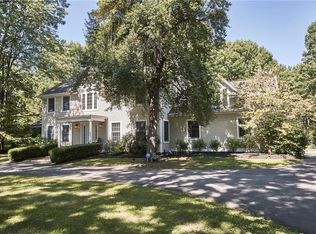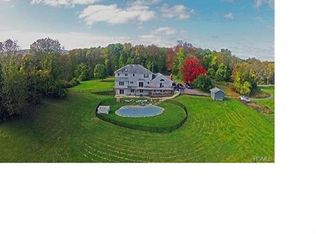Sold for $630,000
$630,000
40 Sutton Road, Warwick, NY 10990
3beds
2,478sqft
Single Family Residence, Residential
Built in 1982
1.4 Acres Lot
$651,300 Zestimate®
$254/sqft
$4,202 Estimated rent
Home value
$651,300
$573,000 - $742,000
$4,202/mo
Zestimate® history
Loading...
Owner options
Explore your selling options
What's special
SUPERSIZED WARWICK BI-LEVEL on a gorgeous 100% usable corner lot with privacy, mountain views, in-ground pool, Generac generator, new roof, original Anderson windows and numerous updates. Within the Town of Warwick just a few minutes from schools and the vibrant Village of Warwick, this complete package offers modern conveniences with a quiet country feel surrounded by established gardens and not too close neighbors. Soaring cathedral ceilings and huge windows draw you into a relaxed and comfortable living space open to a sunny dining room and kitchen. A nicely updated kitchen offers stunning granite countertops, breakfast bar and a view into the pool area. You are going to love the covered porch just off the dining room with mountain views and easy access to the pool area. This pool has a new liner and pump, recent cover and filter and has total privacy. In addition to 3 large bedrooms, this spacisous home offers an ensuite primary bath and walk in closet. The lower level offers an ample family room with fireplace, large laundry room, full bath and garage access. Get ready to fill your weekends with antiquing, apple picking, summer and year round adventure at Mountain Creek, and hiking the Appalachian Trail. Only 55 miles to NYC and easy access to public transportation for commuting and easy travel for the weekends.
Zillow last checked: 8 hours ago
Listing updated: July 03, 2025 at 09:23am
Listed by:
Amy Coccia Wilhelm 845-500-0059,
Corcoran Baer & McIntosh 845-987-2000
Bought with:
Linda VanDeWeert, 10401240538
BHG Real Estate Green Team
Source: OneKey® MLS,MLS#: 836283
Facts & features
Interior
Bedrooms & bathrooms
- Bedrooms: 3
- Bathrooms: 3
- Full bathrooms: 3
Bedroom 1
- Description: Large Bedroom
- Level: First
Bedroom 2
- Description: Large Corner Bedroom
- Level: First
Bathroom 1
- Description: Hall Bathroom with Tub
- Level: First
Bathroom 2
- Description: Ensuite Primary Bath with Tub and Separate Shower
- Level: First
Bathroom 3
- Description: Huge Primary Bedroom with Walk in Closet
- Level: First
Bathroom 3
- Description: Close to Laundry Room and Entry
- Level: Lower
Dining room
- Description: Open Floor Plan
- Level: First
Family room
- Description: Expansive Family Room with Wood Burning Fireplace
- Level: Lower
Kitchen
- Description: Remodeled with Beautiful Granite
- Level: First
Laundry
- Description: Large Laundry/Mechanical Room
- Level: Lower
Living room
- Description: Cathedral Ceilings
- Level: First
Heating
- Propane
Cooling
- Central Air
Appliances
- Included: Dishwasher, Dryer, Electric Water Heater, Gas Range, Oven, Refrigerator, Stainless Steel Appliance(s), Washer
- Laundry: Washer/Dryer Hookup
Features
- Beamed Ceilings, Breakfast Bar, Cathedral Ceiling(s), Ceiling Fan(s), Chefs Kitchen, Eat-in Kitchen, Formal Dining, Primary Bathroom, Open Floorplan, Open Kitchen, Storage
- Flooring: Hardwood
- Basement: Partially Finished,Walk-Out Access
- Attic: Partial
- Number of fireplaces: 1
Interior area
- Total structure area: 2,478
- Total interior livable area: 2,478 sqft
Property
Parking
- Total spaces: 2
- Parking features: Garage
- Garage spaces: 2
Features
- Patio & porch: Covered
- Has private pool: Yes
- Fencing: Back Yard
Lot
- Size: 1.40 Acres
Details
- Parcel number: 3354890410000001088.1000000
- Special conditions: None
Construction
Type & style
- Home type: SingleFamily
- Property subtype: Single Family Residence, Residential
Materials
- Vinyl Siding
Condition
- Actual
- Year built: 1982
Utilities & green energy
- Sewer: Septic Tank
- Utilities for property: Electricity Connected, Propane
Community & neighborhood
Location
- Region: Warwick
Other
Other facts
- Listing agreement: Exclusive Right To Sell
Price history
| Date | Event | Price |
|---|---|---|
| 7/3/2025 | Sold | $630,000-1.4%$254/sqft |
Source: | ||
| 5/6/2025 | Pending sale | $639,000$258/sqft |
Source: | ||
| 3/26/2025 | Listed for sale | $639,000+132.4%$258/sqft |
Source: | ||
| 7/21/2015 | Sold | $275,000-5.2%$111/sqft |
Source: | ||
| 5/28/2015 | Price change | $290,000-1.7%$117/sqft |
Source: Regal Homes & Properties Inc #4439815 Report a problem | ||
Public tax history
| Year | Property taxes | Tax assessment |
|---|---|---|
| 2024 | -- | $47,500 |
| 2023 | -- | $47,500 |
| 2022 | -- | $47,500 |
Find assessor info on the county website
Neighborhood: 10990
Nearby schools
GreatSchools rating
- 7/10Sanfordville Elementary SchoolGrades: K-4Distance: 1.3 mi
- 8/10Warwick Valley Middle SchoolGrades: 5-8Distance: 1.5 mi
- 8/10Warwick Valley High SchoolGrades: 9-12Distance: 1.4 mi
Schools provided by the listing agent
- Elementary: Sanfordville Elementary School
- Middle: Warwick Valley Middle School
- High: Warwick Valley High School
Source: OneKey® MLS. This data may not be complete. We recommend contacting the local school district to confirm school assignments for this home.
Get a cash offer in 3 minutes
Find out how much your home could sell for in as little as 3 minutes with a no-obligation cash offer.
Estimated market value
$651,300

