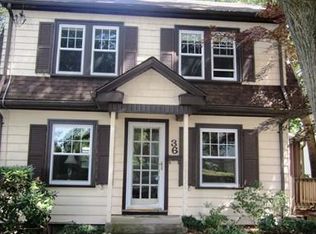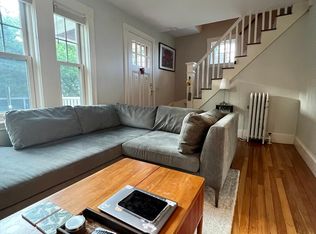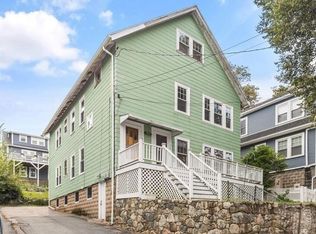Join the "Tiny" home movement! Fabulous Condo Alternative in Arlington Heights - This charming home offers two bedrooms, full bath with clawfoot tub, hardwood floors throughout, open dining/kitchen with granite counters, SS appliances and breakfast bar/island. Enjoy cookouts in private fenced in yard with a stone patio area. Plenty of storage in full basement with walk-out or expand living area. Many recent updates including; new plumbing in basement, insulated windows and split system air conditioning. Conveniently located to shopping, restaurants, Minuteman Bike Trail, Rt 2 and bus to Alewife station.
This property is off market, which means it's not currently listed for sale or rent on Zillow. This may be different from what's available on other websites or public sources.



