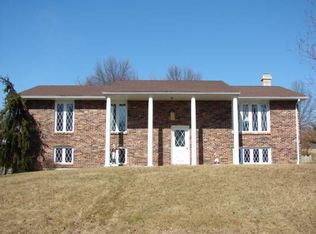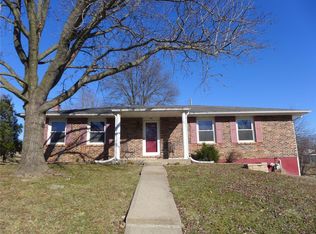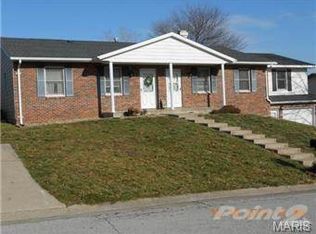Closed
Listing Provided by:
Tara L Zeiger 573-231-2426,
Prestige Realty, Inc
Bought with: Prestige Realty, Inc
Price Unknown
40 Surrey Hills Rd, Hannibal, MO 63401
3beds
1,744sqft
Single Family Residence
Built in 2014
0.29 Acres Lot
$287,100 Zestimate®
$--/sqft
$1,979 Estimated rent
Home value
$287,100
Estimated sales range
Not available
$1,979/mo
Zestimate® history
Loading...
Owner options
Explore your selling options
What's special
This charming one-and-a-half-story home sits proudly on a spacious corner lot, offering both curb appeal and functional design. Featuring 3 bedrooms and 2.5 baths, the home boasts a thoughtfully designed layout with a main floor primary suite and convenient main floor laundry. Vaulted ceilings enhance the sense of space and light throughout the main living areas, creating an inviting and open atmosphere. The two-car tuck-under garage provides easy access and additional storage, while the upper level offers two additional bedrooms and a full bath—perfect for family or guests. Ideal for both everyday living and entertaining, this home blends comfort and style in a highly desirable setting.
Zillow last checked: 8 hours ago
Listing updated: September 25, 2025 at 12:50pm
Listing Provided by:
Tara L Zeiger 573-231-2426,
Prestige Realty, Inc
Bought with:
Christina M Merrell, 2022012553
Prestige Realty, Inc
Source: MARIS,MLS#: 25057684 Originating MLS: Mark Twain Association of REALTORS
Originating MLS: Mark Twain Association of REALTORS
Facts & features
Interior
Bedrooms & bathrooms
- Bedrooms: 3
- Bathrooms: 3
- Full bathrooms: 2
- 1/2 bathrooms: 1
- Main level bathrooms: 2
- Main level bedrooms: 1
Primary bedroom
- Level: Main
- Area: 182
- Dimensions: 14x13
Bedroom 2
- Level: Upper
- Area: 143
- Dimensions: 13x11
Bedroom 3
- Level: Upper
- Area: 110
- Dimensions: 11x10
Family room
- Level: Basement
- Area: 220
- Dimensions: 20x11
Kitchen
- Description: Kitchen/dinning combo
- Level: Main
- Area: 231
- Dimensions: 21x11
Living room
- Level: Main
- Area: 247
- Dimensions: 19x13
Storage
- Level: Basement
- Area: 165
- Dimensions: 15x11
Heating
- Dual Fuel/Off Peak
Cooling
- Central Air
Appliances
- Laundry: Main Level
Features
- High Ceilings, Kitchen/Dining Room Combo, Soaking Tub, Solid Surface Countertop(s), Storage
- Basement: Partial
- Has fireplace: No
Interior area
- Total structure area: 1,744
- Total interior livable area: 1,744 sqft
- Finished area above ground: 1,524
- Finished area below ground: 220
Property
Parking
- Total spaces: 2
- Parking features: Garage - Attached
- Attached garage spaces: 2
Features
- Levels: One and One Half
- Patio & porch: Patio
- Fencing: Privacy
Lot
- Size: 0.29 Acres
- Dimensions: 125 x 100
- Features: Corner Lot
Details
- Parcel number: 010.09.30.2.11.042.010
- Special conditions: Standard
Construction
Type & style
- Home type: SingleFamily
- Architectural style: Contemporary
- Property subtype: Single Family Residence
Materials
- Stone, Vinyl Siding
- Roof: Architectural Shingle
Condition
- Year built: 2014
Utilities & green energy
- Electric: 220 Volts
- Sewer: Public Sewer
- Water: Public
- Utilities for property: Cable Available
Community & neighborhood
Location
- Region: Hannibal
- Subdivision: Surrey Hill Estates Sub
Other
Other facts
- Listing terms: Cash,FHA,USDA Loan,VA Loan
- Ownership: Private
Price history
| Date | Event | Price |
|---|---|---|
| 9/25/2025 | Sold | -- |
Source: | ||
| 9/22/2025 | Pending sale | $289,000$166/sqft |
Source: | ||
| 9/8/2025 | Contingent | $289,000$166/sqft |
Source: | ||
| 8/28/2025 | Price change | $289,000-3.7%$166/sqft |
Source: | ||
| 7/25/2025 | Listed for sale | $300,000+53.8%$172/sqft |
Source: Owner Report a problem | ||
Public tax history
| Year | Property taxes | Tax assessment |
|---|---|---|
| 2024 | $2,310 +6.8% | $34,610 |
| 2023 | $2,162 +0.2% | $34,610 |
| 2022 | $2,157 +0.7% | $34,610 |
Find assessor info on the county website
Neighborhood: 63401
Nearby schools
GreatSchools rating
- 4/10Mark Twain Elementary SchoolGrades: K-5Distance: 0.5 mi
- 4/10Hannibal Middle SchoolGrades: 6-8Distance: 1.2 mi
- 5/10Hannibal Sr. High SchoolGrades: 9-12Distance: 1 mi
Schools provided by the listing agent
- Elementary: Mark Twain Elem.
- Middle: Hannibal Middle
- High: Hannibal Sr. High
Source: MARIS. This data may not be complete. We recommend contacting the local school district to confirm school assignments for this home.


