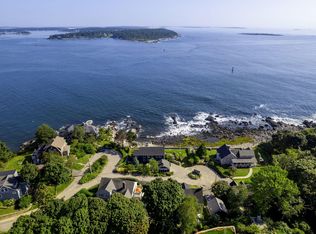A seaside property like this timeless shingle style home is a rare find. Designed by John Calvin Stevens, this waterfront residence offers panoramic views high above Ships Channel, the entrance of Portland Harbor and the Atlantic Ocean. Upon walking through a rose covered arbor and walkway, you are greeted by the sound of crashing waves on this desirable section of the Cape Elizabeth coastline. Once inside you'll find an inviting living room with wood panels and trim work with vast picture windows. French doors open out to an intimate deck overlooking islands, rocks and sea. The primary bedroom features a renovated ensuite with dual sinks, marble tile and countertops along with a large soaking tub to enjoy along with the view. The walk-out lower level includes a wine room and family room for extra entertaining. Also includes a separately deeded lot with garage, mooring and deeded rights to Casino Beach
This property is off market, which means it's not currently listed for sale or rent on Zillow. This may be different from what's available on other websites or public sources.
