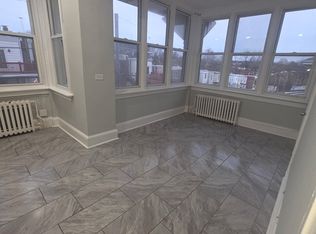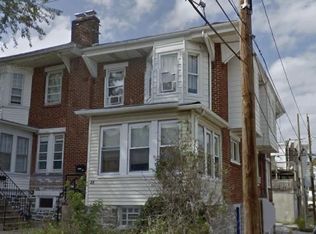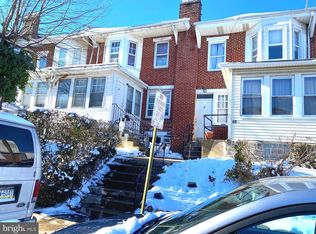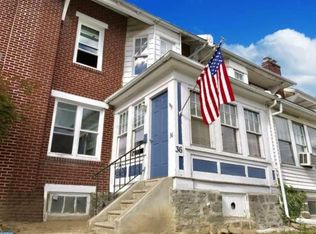Sold for $242,000
$242,000
40 Sunshine Rd, Upper Darby, PA 19082
8beds
--baths
1,945sqft
Townhouse
Built in 1922
-- sqft lot
$397,000 Zestimate®
$124/sqft
$1,652 Estimated rent
Home value
$397,000
$353,000 - $445,000
$1,652/mo
Zestimate® history
Loading...
Owner options
Explore your selling options
What's special
Nice corner quadplex (4 units) on a nice quiet block in the Highland section of Upper Darby. Close to transportation, 69th Street train station, bus stops, shopping area, public libraries, and schools. The finished basement is on the ground level and has a 2-bedroom apartment. As you step up to the first floor, there are 2 apartments 1-one bedroom rented for $750 and a studio apartment at the rear rented $650. Upstairs 2nd floor there is a 3-bedroom apartment has living room, dining room, and large eat-in kitchen rented for $1250. All long-term tenant rent increase is due, The Basement unit is vacant & avail for owner's occupant. 2/3 off street car parkings at back.
Zillow last checked: 8 hours ago
Listing updated: March 25, 2024 at 03:23am
Listed by:
Sam Sabir 610-745-9399,
RE/MAX Preferred - Malvern,
Co-Listing Agent: Johan Pathan 267-270-0909,
RE/MAX Preferred - Malvern
Bought with:
Johan Pathan, RS348787
RE/MAX Preferred - Malvern
Source: Bright MLS,MLS#: PADE2060814
Facts & features
Interior
Bedrooms & bathrooms
- Bedrooms: 8
Basement
- Area: 0
Heating
- Hot Water, Natural Gas
Cooling
- None, Electric
Appliances
- Included: Gas Water Heater
Features
- Flooring: Carpet, Bamboo, Engineered Wood, Hardwood, Laminate, Rough-In
- Basement: Finished
- Has fireplace: No
Interior area
- Total structure area: 1,945
- Total interior livable area: 1,945 sqft
Property
Parking
- Total spaces: 1
- Parking features: Garage Faces Side, Parking Space Conveys, Driveway, Attached
- Attached garage spaces: 1
- Has uncovered spaces: Yes
Accessibility
- Accessibility features: Accessible Entrance
Features
- Pool features: None
Lot
- Size: 1,307 sqft
- Dimensions: 20.00 x 90.00
Details
- Additional structures: Above Grade, Below Grade
- Parcel number: 16060112400
- Zoning: QUQRDPLUS ( 4 UNITS)
- Zoning description: 4 units
- Special conditions: Standard
Construction
Type & style
- Home type: MultiFamily
- Architectural style: Colonial
- Property subtype: Townhouse
Materials
- Brick
- Foundation: Concrete Perimeter, Stone
- Roof: Flat,Pitched
Condition
- Average
- New construction: Yes
- Year built: 1922
Utilities & green energy
- Sewer: Public Sewer
- Water: Public
- Utilities for property: Cable Connected, Electricity Available, Natural Gas Available, Phone, Phone Connected, Sewer Available, Underground Utilities, Water Available
Community & neighborhood
Location
- Region: Upper Darby
- Subdivision: Highland Park
- Municipality: UPPER DARBY TWP
Other
Other facts
- Listing agreement: Exclusive Right To Sell
- Listing terms: FHA,Conventional
- Ownership: Fee Simple
Price history
| Date | Event | Price |
|---|---|---|
| 3/21/2024 | Sold | $242,000-16.5%$124/sqft |
Source: | ||
| 2/15/2024 | Listing removed | -- |
Source: | ||
| 2/5/2024 | Listed for sale | $289,900+289.1%$149/sqft |
Source: | ||
| 1/16/2004 | Sold | $74,500$38/sqft |
Source: Public Record Report a problem | ||
Public tax history
| Year | Property taxes | Tax assessment |
|---|---|---|
| 2025 | $4,966 +3.5% | $113,460 |
| 2024 | $4,798 +1% | $113,460 |
| 2023 | $4,753 +2.8% | $113,460 |
Find assessor info on the county website
Neighborhood: 19082
Nearby schools
GreatSchools rating
- 2/10Charles Kelly El SchoolGrades: 1-5Distance: 2.2 mi
- 3/10Beverly Hills Middle SchoolGrades: 6-8Distance: 0.7 mi
- 3/10Upper Darby Senior High SchoolGrades: 9-12Distance: 1.1 mi
Schools provided by the listing agent
- High: U Darby
- District: Upper Darby
Source: Bright MLS. This data may not be complete. We recommend contacting the local school district to confirm school assignments for this home.
Get pre-qualified for a loan
At Zillow Home Loans, we can pre-qualify you in as little as 5 minutes with no impact to your credit score.An equal housing lender. NMLS #10287.



