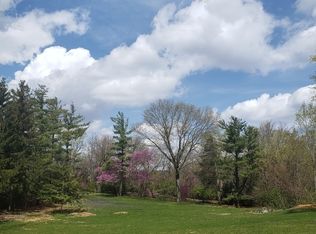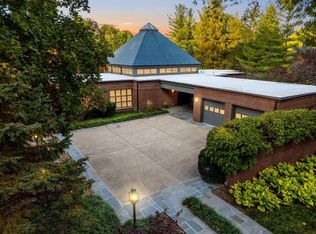Closed
$870,000
40 Sunset Rd, Bloomington, IL 61701
6beds
5,732sqft
Single Family Residence
Built in 1962
0.63 Acres Lot
$932,600 Zestimate®
$152/sqft
$3,584 Estimated rent
Home value
$932,600
$849,000 - $1.03M
$3,584/mo
Zestimate® history
Loading...
Owner options
Explore your selling options
What's special
This home takes your breath away! The renovation of this home was spectacular! It looks like a new construction home. It was sold to my seller in 2021 and my seller added even more to increase value. Lots of technology. All Custom designed! Attention to detail throughout. Just stunning! The KITCHEN - I would be cooking every day and serving family and friends. This is a gourmet kitchen-cook's dream-lots of counterspace. Counters are soapstone and marble. Cabinets with glass fronts above bar have glass from a Chicago mansion. Newer Viking 6 burner stove with griddle and double oven. Pot filler, Jenn Aire fridge, walk-in pantry. Serve your delicious meals in this lovely Dining room-dim the lights and eat by the fireplace glow. Cathedral ceilings and a spectacular view of the large wooded area in backyard. Very secluded. So many cozy private areas in the home to sit and relax. A master suite like none other-the soaking tub with a view! Floor to ceiling marble tiled shower, heated floors, and marble vanity counters. Cozy reading nook, office, and enormous 7x20 closet! 2 other bedrooms also have full baths with tiled showers, marble vanity tops, and tile floors. Lower level, 2nd Large Master with ensuite, full kitchen, daylight windows, and walk out to the patio. Huge walk-in! Home has all hardwood floors and some tile throughout. Wonderful screened porch with fireplace, gas, starter, TV, and beautiful views. So relaxing. Pella windows and doors. Zoned HVAC, 5 zone music system, smart thermostats and some smart outlets, ample storage, and antique doors and hardware. wow. Barn doors on some closets and room entries. You would think this home had just been built. All the touches are gorgeous! Don't miss seeing this one-of-a-kind!
Zillow last checked: 8 hours ago
Listing updated: October 02, 2024 at 01:45am
Listing courtesy of:
Cindy Eckols 309-532-1616,
RE/MAX Choice
Bought with:
Cindy Eckols
RE/MAX Choice
Source: MRED as distributed by MLS GRID,MLS#: 12071446
Facts & features
Interior
Bedrooms & bathrooms
- Bedrooms: 6
- Bathrooms: 6
- Full bathrooms: 5
- 1/2 bathrooms: 1
Primary bedroom
- Features: Flooring (Hardwood), Bathroom (Full)
- Level: Main
- Area: 375 Square Feet
- Dimensions: 15X25
Bedroom 2
- Features: Flooring (Hardwood)
- Level: Second
- Area: 210 Square Feet
- Dimensions: 15X14
Bedroom 3
- Features: Flooring (Hardwood)
- Level: Second
- Area: 154 Square Feet
- Dimensions: 11X14
Bedroom 4
- Features: Flooring (Hardwood)
- Level: Lower
- Area: 180 Square Feet
- Dimensions: 12X15
Bedroom 5
- Features: Flooring (Hardwood)
- Level: Lower
- Area: 140 Square Feet
- Dimensions: 10X14
Bedroom 6
- Level: Basement
- Area: 580 Square Feet
- Dimensions: 29X20
Deck
- Features: Flooring (Other)
- Level: Main
- Area: 391 Square Feet
- Dimensions: 23X17
Dining room
- Features: Flooring (Hardwood)
- Level: Main
- Area: 240 Square Feet
- Dimensions: 16X15
Enclosed porch
- Features: Flooring (Other)
- Level: Main
- Area: 234 Square Feet
- Dimensions: 13X18
Family room
- Level: Main
- Area: 418 Square Feet
- Dimensions: 22X19
Foyer
- Features: Flooring (Hardwood)
- Level: Main
- Area: 84 Square Feet
- Dimensions: 7X12
Kitchen
- Features: Flooring (Hardwood)
- Level: Main
- Area: 442 Square Feet
- Dimensions: 26X17
Laundry
- Features: Flooring (Hardwood)
- Level: Main
- Area: 35 Square Feet
- Dimensions: 7X5
Mud room
- Features: Flooring (Hardwood)
- Level: Main
- Area: 91 Square Feet
- Dimensions: 13X7
Office
- Features: Flooring (Hardwood)
- Level: Main
- Area: 54 Square Feet
- Dimensions: 9X6
Other
- Features: Flooring (Hardwood)
- Level: Basement
- Area: 580 Square Feet
- Dimensions: 29X20
Walk in closet
- Features: Flooring (Hardwood)
- Level: Main
- Area: 182 Square Feet
- Dimensions: 7X26
Heating
- Natural Gas
Cooling
- Central Air
Features
- Basement: Crawl Space,Partial
- Number of fireplaces: 2
Interior area
- Total structure area: 5,732
- Total interior livable area: 5,732 sqft
- Finished area below ground: 580
Property
Parking
- Total spaces: 2
- Parking features: On Site, Attached, Garage
- Attached garage spaces: 2
Accessibility
- Accessibility features: No Disability Access
Features
- Levels: Quad-Level
Lot
- Size: 0.63 Acres
- Dimensions: 122 X 225
Details
- Parcel number: 1434426009
- Special conditions: None
Construction
Type & style
- Home type: SingleFamily
- Property subtype: Single Family Residence
Materials
- Steel Siding, Brick, Stone
Condition
- New construction: No
- Year built: 1962
- Major remodel year: 2024
Utilities & green energy
- Sewer: Public Sewer
- Water: Public
Community & neighborhood
Location
- Region: Bloomington
- Subdivision: Not Applicable
Other
Other facts
- Listing terms: Conventional
- Ownership: Fee Simple
Price history
| Date | Event | Price |
|---|---|---|
| 9/27/2024 | Sold | $870,000-8.4%$152/sqft |
Source: | ||
| 8/29/2024 | Contingent | $949,900$166/sqft |
Source: | ||
| 8/14/2024 | Price change | $949,900-4.3%$166/sqft |
Source: | ||
| 7/16/2024 | Price change | $992,900-9.7%$173/sqft |
Source: | ||
| 6/7/2024 | Listed for sale | $1,100,000+46.7%$192/sqft |
Source: | ||
Public tax history
| Year | Property taxes | Tax assessment |
|---|---|---|
| 2023 | $13,100 +1% | $162,732 +2.6% |
| 2022 | $12,967 +19.7% | $158,577 +24.4% |
| 2021 | $10,830 | $127,437 -11.1% |
Find assessor info on the county website
Neighborhood: 61701
Nearby schools
GreatSchools rating
- 5/10Bent Elementary SchoolGrades: K-5Distance: 1.7 mi
- 2/10Bloomington Jr High SchoolGrades: 6-8Distance: 0.7 mi
- 3/10Bloomington High SchoolGrades: 9-12Distance: 0.7 mi
Schools provided by the listing agent
- Elementary: Horatio Bent Elementary School
- Middle: Bloomington Jr High School
- High: Bloomington High School
- District: 87
Source: MRED as distributed by MLS GRID. This data may not be complete. We recommend contacting the local school district to confirm school assignments for this home.

Get pre-qualified for a loan
At Zillow Home Loans, we can pre-qualify you in as little as 5 minutes with no impact to your credit score.An equal housing lender. NMLS #10287.

