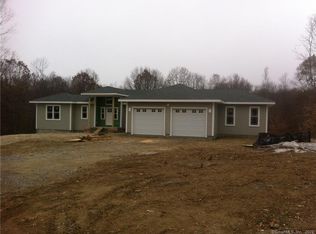Sold for $524,900 on 11/15/23
$524,900
40 Sunset Road, Bethlehem, CT 06751
3beds
2,449sqft
Single Family Residence
Built in 1989
3.52 Acres Lot
$571,100 Zestimate®
$214/sqft
$3,743 Estimated rent
Home value
$571,100
$514,000 - $628,000
$3,743/mo
Zestimate® history
Loading...
Owner options
Explore your selling options
What's special
If you are looking for the ultimate in country living on a gorgeous private lot but want easy access to local amenities, this home is perfect for you. This spectacular Cape has been lovingly cared for by the current owner. The home boasts an open floor plan with well laid out living, dining, and kitchen space with convenient access to the rear oversized deck through the dining room French doors. Off the main living area you will be overwhelmed by the amazing and grand Great Room with a gas fireplace. A set of sliders off the Great Room leads you to a peaceful rear patio with plenty of room for all. The main living room offers a cozy wood burning fireplace and the kitchen features wood floors, granite counters and breakfast bar, and stainless steel appliances. The primary bedroom suite is conveniently located on the main floor and features double closets, washer and dryer area, and a lovely primary bath. Upstairs are two large bedrooms with their own full bath. One of the bedrooms has a walk-in closet that is oversized for all your wardrobe needs. If you need some additional space you'll find it in the walk out basement area that has countless possibilities. The lot is grand and will most certainly blow you away. If you've always wanted to reside in the special Town of Bethlehem this is the time to make that dream come true!
Zillow last checked: 8 hours ago
Listing updated: July 09, 2024 at 08:19pm
Listed by:
Michael Magas 203-910-5417,
BHGRE Bannon & Hebert 203-758-1300,
Mary Ann Hebert 203-592-0186,
BHGRE Bannon & Hebert
Bought with:
Sindy Butkus, REB.0756283
Klemm Real Estate Inc
Source: Smart MLS,MLS#: 170598534
Facts & features
Interior
Bedrooms & bathrooms
- Bedrooms: 3
- Bathrooms: 3
- Full bathrooms: 2
- 1/2 bathrooms: 1
Primary bedroom
- Features: Full Bath
- Level: Main
- Area: 192 Square Feet
- Dimensions: 12 x 16
Bedroom
- Features: Ceiling Fan(s)
- Level: Upper
- Area: 228 Square Feet
- Dimensions: 12 x 19
Bedroom
- Features: Ceiling Fan(s), Walk-In Closet(s)
- Level: Upper
- Area: 165 Square Feet
- Dimensions: 11 x 15
Dining room
- Features: Wet Bar, Hardwood Floor
- Level: Main
- Area: 165 Square Feet
- Dimensions: 11 x 15
Great room
- Features: Cathedral Ceiling(s), Balcony/Deck, Ceiling Fan(s), Gas Log Fireplace
- Level: Main
- Area: 575 Square Feet
- Dimensions: 23 x 25
Kitchen
- Features: Breakfast Bar, Granite Counters, Hardwood Floor
- Level: Main
- Area: 132 Square Feet
- Dimensions: 11 x 12
Living room
- Features: Fireplace
- Level: Main
- Area: 196 Square Feet
- Dimensions: 14 x 14
Rec play room
- Level: Lower
- Area: 308 Square Feet
- Dimensions: 14 x 22
Heating
- Forced Air, Oil
Cooling
- Central Air
Appliances
- Included: Oven/Range, Range Hood, Refrigerator, Dishwasher, Water Heater
- Laundry: Main Level
Features
- Windows: Thermopane Windows
- Basement: Full,Partially Finished,Heated,Concrete,Interior Entry,Liveable Space
- Attic: Access Via Hatch
- Number of fireplaces: 2
Interior area
- Total structure area: 2,449
- Total interior livable area: 2,449 sqft
- Finished area above ground: 2,141
- Finished area below ground: 308
Property
Parking
- Total spaces: 10
- Parking features: Driveway, Paved, Off Street, Private, Asphalt
- Has uncovered spaces: Yes
Features
- Patio & porch: Covered, Deck, Porch
- Exterior features: Rain Gutters
Lot
- Size: 3.52 Acres
- Features: Cul-De-Sac, Open Lot, Dry, Cleared
Details
- Additional structures: Shed(s)
- Parcel number: 796645
- Zoning: R-1
Construction
Type & style
- Home type: SingleFamily
- Architectural style: Cape Cod
- Property subtype: Single Family Residence
Materials
- Vinyl Siding
- Foundation: Concrete Perimeter
- Roof: Fiberglass
Condition
- New construction: No
- Year built: 1989
Utilities & green energy
- Sewer: Septic Tank
- Water: Well
Green energy
- Energy efficient items: Windows
Community & neighborhood
Community
- Community features: Golf, Lake, Library, Medical Facilities, Private School(s), Public Rec Facilities, Shopping/Mall
Location
- Region: Bethlehem
Price history
| Date | Event | Price |
|---|---|---|
| 11/15/2023 | Sold | $524,900$214/sqft |
Source: | ||
| 11/2/2023 | Pending sale | $524,900$214/sqft |
Source: | ||
| 9/29/2023 | Price change | $524,900-4.5%$214/sqft |
Source: | ||
| 9/22/2023 | Listed for sale | $549,900+121.3%$225/sqft |
Source: | ||
| 7/2/2003 | Sold | $248,500$101/sqft |
Source: | ||
Public tax history
| Year | Property taxes | Tax assessment |
|---|---|---|
| 2025 | $7,129 +3.9% | $315,700 +0% |
| 2024 | $6,864 +17.8% | $315,600 +48.9% |
| 2023 | $5,828 0% | $212,000 |
Find assessor info on the county website
Neighborhood: Bethlehem Village
Nearby schools
GreatSchools rating
- 9/10Bethlehem Elementary SchoolGrades: PK-5Distance: 0.9 mi
- 6/10Woodbury Middle SchoolGrades: 6-8Distance: 5.3 mi
- 9/10Nonnewaug High SchoolGrades: 9-12Distance: 4.8 mi

Get pre-qualified for a loan
At Zillow Home Loans, we can pre-qualify you in as little as 5 minutes with no impact to your credit score.An equal housing lender. NMLS #10287.
Sell for more on Zillow
Get a free Zillow Showcase℠ listing and you could sell for .
$571,100
2% more+ $11,422
With Zillow Showcase(estimated)
$582,522