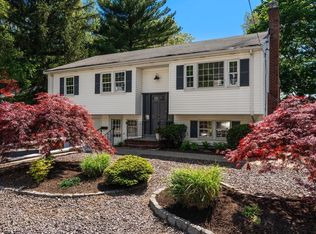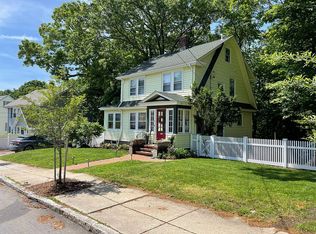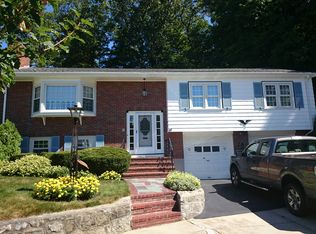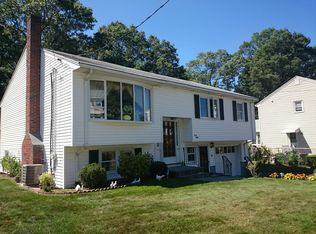Located on a tree lined street this traditional split level ranch is offered for the first time in over 50 years! On the upper floor you'll find a generously sized living/dining area, large sunny windows and slider going to a big porch. Kitchen is overlooking the backyard.There are three good size bedrooms and a full bath on the same level. Hardwood floors throughout. Lower level has a huge family room with fireplace, den/office, laundry and access to garage and patio. New roof, gutters, and downspouts in 2019. The interior needs some updating. Front yard has many beautiful trees when in bloom. Porch overlooking the backyard on the upper level offers amazing sunset views. This property is ideally suited for investor/contractor or anyone with vision looking for some sweat equity. Excellent location - close to area schools, Centre Street, Chestnut Hill shopping, and major routes.
This property is off market, which means it's not currently listed for sale or rent on Zillow. This may be different from what's available on other websites or public sources.



