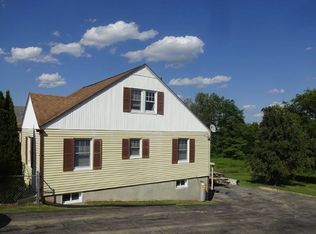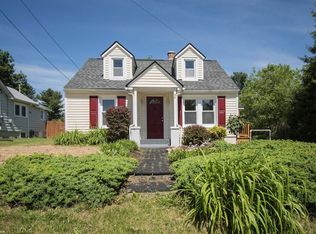Sold for $228,000
$228,000
40 Summitridge Rd SW, Christiansburg, VA 24073
1beds
1,109sqft
Detached
Built in 1950
8,537.76 Square Feet Lot
$231,000 Zestimate®
$206/sqft
$1,057 Estimated rent
Home value
$231,000
$201,000 - $266,000
$1,057/mo
Zestimate® history
Loading...
Owner options
Explore your selling options
What's special
Move-in ready with storage galore!This modernized open-floor plan is an updated luxury apartment over a huge garage that sits as a free-standing home on .2 of an ac.This is your chance to own a unique property in the town of Christiansburg. One of the most sought-after addresses in the rapidly growing NRV!The inviting floor plan welcomes you to a living space that retains classic charm, mixed elegantly w/modern updates.This recently renovated property boasts wall-to-wall luxury vinyl plank flooring.The dbl pane energy-efficient windows provide plenty of natural sunlight.The kitchen offers New smudge-free stainless FRIGIDAIRE appl. w/motion-activated faucet. New cabinets & oiled butcher block countertops.The BR, LR & foyer have new Hunter fans. Repurposed trim & repurposed barn-door style sliders adorn the entire living space.This luxury residence sits over two 30 ft.deep garage bays with 750 square-feet of garage space boasting one extra-wide garage door, and 200+ square-foot workshop.
Zillow last checked: 8 hours ago
Listing updated: May 23, 2025 at 12:39pm
Listed by:
W.H. Maddy 540-230-2121,
Bondurant Realty Corp.
Bought with:
Karen Blevins, 225090004
Welcome Home Real Estate
Source: New River Valley AOR,MLS#: 423537
Facts & features
Interior
Bedrooms & bathrooms
- Bedrooms: 1
- Bathrooms: 2
- Full bathrooms: 1
- 1/2 bathrooms: 1
Basement
- Area: 0
Heating
- Heat Pump
Cooling
- Heat Pump
Appliances
- Included: Dishwasher, Dryer/Electric, Microwave, Electric Range, Refrigerator, Washer, Electric Water Heater
Features
- Built-in Features, Ceiling Fan(s), Spa Shower, Upgrd/Gourmet Ktchn
- Flooring: Laminate
- Windows: Insulated Windows
- Basement: None
- Attic: None
- Has fireplace: No
- Fireplace features: None
Interior area
- Total structure area: 1,109
- Total interior livable area: 1,109 sqft
- Finished area above ground: 1,109
- Finished area below ground: 0
Property
Parking
- Total spaces: 2
- Parking features: Double Under, Gravel
- Attached garage spaces: 2
- Has uncovered spaces: Yes
Features
- Levels: Two or More
- Stories: 2
- Exterior features: Garden, Storage
- Has spa: Yes
- Spa features: Bath
Lot
- Size: 8,537 sqft
Details
- Parcel number: 009197
- Zoning description: Residential 2
Construction
Type & style
- Home type: SingleFamily
- Architectural style: Other - See Remarks
- Property subtype: Detached
Materials
- Vinyl Siding, Plaster
- Roof: Shingle
Condition
- Updated/Remodeled,Upgrades
- Year built: 1950
Utilities & green energy
- Sewer: Public Sewer
- Water: Public
Community & neighborhood
Location
- Region: Christiansburg
- Subdivision: Edie Park
HOA & financial
HOA
- Has HOA: No
Price history
| Date | Event | Price |
|---|---|---|
| 5/23/2025 | Sold | $228,000-6.9%$206/sqft |
Source: | ||
| 4/17/2025 | Pending sale | $244,900$221/sqft |
Source: | ||
| 4/6/2025 | Price change | $244,900-5.8%$221/sqft |
Source: | ||
| 3/24/2025 | Price change | $259,900-5.5%$234/sqft |
Source: | ||
| 3/11/2025 | Listed for sale | $275,000$248/sqft |
Source: Owner Report a problem | ||
Public tax history
Tax history is unavailable.
Neighborhood: 24073
Nearby schools
GreatSchools rating
- 5/10Falling Branch Elementary SchoolGrades: PK-5Distance: 1.5 mi
- 3/10Christiansburg Middle SchoolGrades: 6-8Distance: 1.5 mi
- 6/10Christiansburg High SchoolGrades: 9-12Distance: 2.1 mi
Schools provided by the listing agent
- Elementary: Falling Branch
- Middle: Christiansburg
- High: Christiansburg
- District: Montgomery County
Source: New River Valley AOR. This data may not be complete. We recommend contacting the local school district to confirm school assignments for this home.
Get pre-qualified for a loan
At Zillow Home Loans, we can pre-qualify you in as little as 5 minutes with no impact to your credit score.An equal housing lender. NMLS #10287.
Sell for more on Zillow
Get a Zillow Showcase℠ listing at no additional cost and you could sell for .
$231,000
2% more+$4,620
With Zillow Showcase(estimated)$235,620

