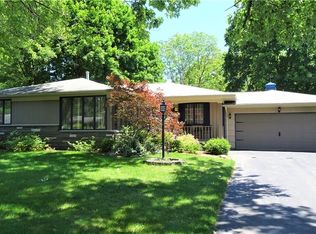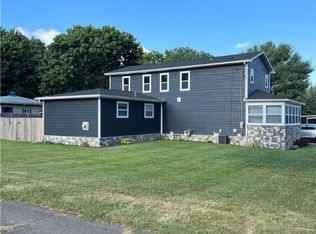Closed
$300,000
40 Summit Hill Dr, Rochester, NY 14612
3beds
1,541sqft
Single Family Residence
Built in 1968
0.31 Acres Lot
$312,900 Zestimate®
$195/sqft
$2,302 Estimated rent
Home value
$312,900
$294,000 - $335,000
$2,302/mo
Zestimate® history
Loading...
Owner options
Explore your selling options
What's special
This 3 Bedroom 1.5 Bath Single Family Home in North Greece NY is packed with updates inside and out! The kitchen was just remodeled with quartz countertops, brand-new cabinets, luxury vinyl tile, and stainless steel appliances. New waterproof flooring adds style and durability in key areas, while plush carpeting keeps the living room feeling cozy. The wood-burning fireplace creates the perfect setting for relaxing evenings.
Upstairs, you’ll find three spacious bedrooms and a fully remodeled bathroom. Every interior door has been replaced, giving the home a fresh, modern feel.
Step outside, and you’ll instantly appreciate the private backyard oasis. A large Trex deck, stamped concrete patio, and spacious yard make it an ideal space for entertaining. A huge shed provides extra storage, and a vegetable garden is ready for planting.
Other highlights include vinyl siding, newer windows, central air, a remodeled powder room, and an oversized two-car garage. The large, dry well lit basement is perfect for storage, laundry, or future projects.
Located near shopping, restaurants, parks, trails, and Lake Ontario this home offers both convenience and comfort and a piece of mind knowing that so much of the house has been recently renovated! I look forward to seeing you at 40 Summit Hill Dr! Delayed negotiations until March 24th at Noon. Please allow 24 hours for a response, but the owner will try to respond the same day.
Zillow last checked: 8 hours ago
Listing updated: May 12, 2025 at 06:56am
Listed by:
Eric S. McQuistion 585-568-7275,
G & M Properties
Bought with:
Grant D. Pettrone, 10491209675
Revolution Real Estate
Source: NYSAMLSs,MLS#: R1593781 Originating MLS: Rochester
Originating MLS: Rochester
Facts & features
Interior
Bedrooms & bathrooms
- Bedrooms: 3
- Bathrooms: 2
- Full bathrooms: 1
- 1/2 bathrooms: 1
- Main level bathrooms: 1
Heating
- Gas, Forced Air
Cooling
- Central Air
Appliances
- Included: Dishwasher, Electric Oven, Electric Range, Gas Water Heater, Microwave, Refrigerator, Washer
- Laundry: In Basement
Features
- Ceiling Fan(s), Separate/Formal Dining Room, Entrance Foyer, Eat-in Kitchen, Separate/Formal Living Room
- Flooring: Carpet, Luxury Vinyl, Tile, Varies
- Windows: Thermal Windows
- Basement: Full
- Number of fireplaces: 1
Interior area
- Total structure area: 1,541
- Total interior livable area: 1,541 sqft
Property
Parking
- Total spaces: 2
- Parking features: Attached, Electricity, Garage, Storage, Workshop in Garage, Garage Door Opener
- Attached garage spaces: 2
Features
- Levels: Two
- Stories: 2
- Patio & porch: Deck, Open, Patio, Porch
- Exterior features: Blacktop Driveway, Deck, Patio, Private Yard, See Remarks
Lot
- Size: 0.31 Acres
- Dimensions: 80 x 170
- Features: Rectangular, Rectangular Lot, Residential Lot
Details
- Additional structures: Shed(s), Storage
- Parcel number: 2628000461400003008000
- Special conditions: Standard
Construction
Type & style
- Home type: SingleFamily
- Architectural style: Colonial
- Property subtype: Single Family Residence
Materials
- Vinyl Siding, Copper Plumbing
- Foundation: Block
- Roof: Asphalt
Condition
- Resale
- Year built: 1968
Utilities & green energy
- Electric: Circuit Breakers
- Sewer: Connected
- Water: Connected, Public
- Utilities for property: Cable Available, Electricity Connected, High Speed Internet Available, Sewer Connected, Water Connected
Community & neighborhood
Location
- Region: Rochester
- Subdivision: Ontario Park Sec I
Other
Other facts
- Listing terms: Cash,Conventional,FHA
Price history
| Date | Event | Price |
|---|---|---|
| 4/25/2025 | Sold | $300,000+36.4%$195/sqft |
Source: | ||
| 3/26/2025 | Pending sale | $219,990$143/sqft |
Source: | ||
| 3/18/2025 | Listed for sale | $219,990+4.3%$143/sqft |
Source: | ||
| 4/6/2023 | Listing removed | -- |
Source: Zillow Rentals Report a problem | ||
| 3/30/2023 | Listed for rent | $2,295$1/sqft |
Source: Zillow Rentals Report a problem | ||
Public tax history
| Year | Property taxes | Tax assessment |
|---|---|---|
| 2024 | -- | $150,400 |
| 2023 | -- | $150,400 +18.4% |
| 2022 | -- | $127,000 |
Find assessor info on the county website
Neighborhood: 14612
Nearby schools
GreatSchools rating
- 6/10Paddy Hill Elementary SchoolGrades: K-5Distance: 0.4 mi
- 5/10Arcadia Middle SchoolGrades: 6-8Distance: 0.6 mi
- 6/10Arcadia High SchoolGrades: 9-12Distance: 0.5 mi
Schools provided by the listing agent
- District: Greece
Source: NYSAMLSs. This data may not be complete. We recommend contacting the local school district to confirm school assignments for this home.

