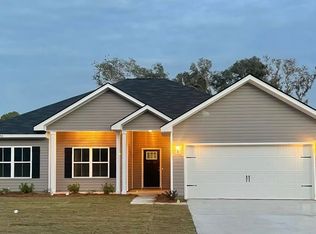Sold for $371,000
$371,000
40 Summit Cir, Midway, GA 31320
4beds
2,926sqft
Single Family Residence
Built in 2021
9,147.6 Square Feet Lot
$364,300 Zestimate®
$127/sqft
$2,821 Estimated rent
Home value
$364,300
$342,000 - $390,000
$2,821/mo
Zestimate® history
Loading...
Owner options
Explore your selling options
What's special
Welcome to your new home! As you step inside, you're greeted by a grand two-story foyer. This beautifully designed residence features four bedrooms with stunning finishes throughout. Adjacent to the foyer, you'll find an elegant formal living and dining room. The spacious family room offers an electric fireplace and overlooks a meticulously landscaped, fenced backyard. The main floor also boasts a gourmet kitchen with upgraded features, a breakfast area, and a walk-in pantry. Ascending the staircase, you'll discover three well-appointed bedrooms, a hall bath, a convenient laundry room, and the luxurious primary suite. The primary suite impresses with tray ceilings, a generous sitting area, and two spacious walk-in closets—one accessible from the bedroom and the other from the private bath.
Zillow last checked: 8 hours ago
Listing updated: May 02, 2025 at 10:57am
Listed by:
Brandy Swindell,
The Felton Group
Bought with:
Non HABR
Scott Realty Professionals
Source: HABR,MLS#: 159685
Facts & features
Interior
Bedrooms & bathrooms
- Bedrooms: 4
- Bathrooms: 3
- Full bathrooms: 2
- 1/2 bathrooms: 1
Appliances
- Included: Dishwasher, Electric Oven, Electric Range, Microwave, Refrigerator, Electric Water Heater
Features
- Ceiling Fan(s), Eat-in Kitchen, Formal Dining Room
- Has fireplace: Yes
Interior area
- Total structure area: 2,926
- Total interior livable area: 2,926 sqft
Property
Parking
- Total spaces: 2
- Parking features: Two Car, Attached, Driveway
- Attached garage spaces: 2
Features
- Levels: Two
- Exterior features: None
- Fencing: Privacy
Lot
- Size: 9,147 sqft
- Features: Level, Sidewalk, Subdivision Recorded
Details
- Parcel number: 243B055
Construction
Type & style
- Home type: SingleFamily
- Architectural style: Traditional
- Property subtype: Single Family Residence
Materials
- Vinyl Siding
- Roof: Shingle
Condition
- Year built: 2021
Utilities & green energy
- Sewer: Public Sewer
- Water: Public
- Utilities for property: Electricity Connected, Underground Utilities
Community & neighborhood
Security
- Security features: Smoke Detector(s)
Location
- Region: Midway
- Subdivision: Richmond Pass
HOA & financial
HOA
- Has HOA: Yes
- HOA fee: $35 monthly
Price history
| Date | Event | Price |
|---|---|---|
| 5/2/2025 | Sold | $371,000+0.5%$127/sqft |
Source: HABR #159685 Report a problem | ||
| 4/10/2025 | Pending sale | $369,000$126/sqft |
Source: HABR #159685 Report a problem | ||
| 3/21/2025 | Contingent | $369,000$126/sqft |
Source: HABR #159685 Report a problem | ||
| 3/13/2025 | Listed for sale | $369,000+28.8%$126/sqft |
Source: HABR #159685 Report a problem | ||
| 10/18/2021 | Sold | $286,515$98/sqft |
Source: HABR #141327 Report a problem | ||
Public tax history
| Year | Property taxes | Tax assessment |
|---|---|---|
| 2024 | $6,018 +9.7% | $141,669 +12.8% |
| 2023 | $5,485 +22.2% | $125,548 +12% |
| 2022 | $4,487 | $112,052 |
Find assessor info on the county website
Neighborhood: 31320
Nearby schools
GreatSchools rating
- 4/10Liberty Elementary SchoolGrades: K-5Distance: 3.8 mi
- 5/10Midway Middle SchoolGrades: 6-8Distance: 3.8 mi
- 3/10Liberty County High SchoolGrades: 9-12Distance: 10 mi
Get pre-qualified for a loan
At Zillow Home Loans, we can pre-qualify you in as little as 5 minutes with no impact to your credit score.An equal housing lender. NMLS #10287.
Sell with ease on Zillow
Get a Zillow Showcase℠ listing at no additional cost and you could sell for —faster.
$364,300
2% more+$7,286
With Zillow Showcase(estimated)$371,586

