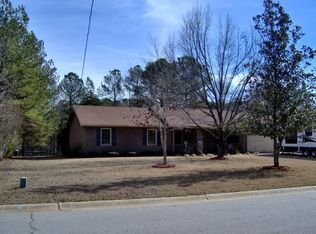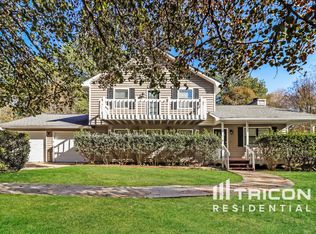What a steal! Great home in Woodland school district. This is a 3 bedroom 2 bath home that sits on large level lot with a fenced in backyard and large detached workshop. You can enjoy your morning coffee while sitting on your screened in back porch. Hardwood floors throughout sans living room which has carpet. The living room has a large fireplace as a focal point. Large laundry room with separate mud room from garage. Large deck where you can grill out & entertain friends & family. Stainless steel refrigerator to remain with property. All major items are less than 2 years old. (HVAC, Water Heater, Roof and Siding) All that is needed is a little personal touch here and there. This home is being sold As-Is.
This property is off market, which means it's not currently listed for sale or rent on Zillow. This may be different from what's available on other websites or public sources.

