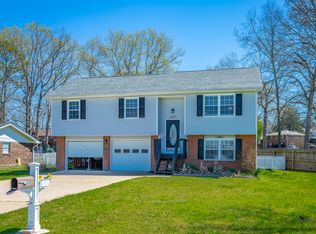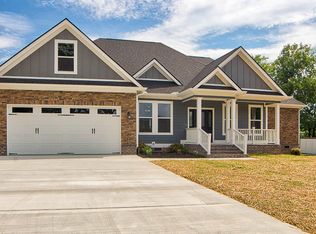Sold for $374,900
$374,900
40 Stuart Rd, Fort Oglethorpe, GA 30742
5beds
2,012sqft
Single Family Residence
Built in 1965
0.38 Acres Lot
$380,000 Zestimate®
$186/sqft
$2,129 Estimated rent
Home value
$380,000
$338,000 - $426,000
$2,129/mo
Zestimate® history
Loading...
Owner options
Explore your selling options
What's special
WELCOME TO YOUR NEXT HOME!
This is the ultimate SMART HOME with the benefit of quality construction of the past!
Seller has spared no expense when making this house a quality home. You'll notice the upgrades the second you pull into the oversized driveway. The garage doors with automatic openers are beautiful and allow access to the lower floor where you'll find a huge family/game room, 4th and 5th bedrooms, half bath, laundry, and storage.
Upstairs you'll be impressed with brand new interior doors, gorgeous kitchen with stunning granite counters, a beautiful backsplash, and built-in appliances. Lovely floors throughout! The living room has a wood-burning fireplace, and slider doors that lead to the massive deck that overlooks the private backyard. Speaking of the backyard..... a privacy fence insures your kids and animals have plenty of space to play. There's a stacked-stone firepit, covered patio, outdoor storage, and mature trees for shade. You may never want to leave!
Other updates include (but not limited to) a roof, HVAC (it's a TRANE!), landscape, RV and EV charging station, inviting flagstone porch, and much more!
The corner lot is pancake-flat and walking distance to the best Fort Oglethorpe has to offer! Walk right out the door with your kids or pets and head out to the dog park or the children's park that was recently remodeled to include a special needs playground for all ages. Also within walking distance is the Veteran's Honor Park, Disc golf and pickleball courts, the city pool, tennis courts, canoe launch, Battlefield Park, lots of restaurants and shopping!
Zillow last checked: 8 hours ago
Listing updated: July 01, 2025 at 12:50pm
Listed by:
Debbie L King 423-315-1382,
DK Real Estate LLC
Bought with:
Lisa Padgett Calfee, 328530
The Source Real Estate Group
Source: Greater Chattanooga Realtors,MLS#: 1509329
Facts & features
Interior
Bedrooms & bathrooms
- Bedrooms: 5
- Bathrooms: 3
- Full bathrooms: 2
- 1/2 bathrooms: 1
Heating
- Central, Electric
Cooling
- Central Air, Electric
Appliances
- Included: Built-In Electric Oven, Cooktop, Dishwasher, Electric Water Heater
- Laundry: Electric Dryer Hookup, Inside, Lower Level, Laundry Room, Washer Hookup
Features
- Ceiling Fan(s), Crown Molding, Double Vanity, Eat-in Kitchen, Granite Counters, His and Hers Closets, Pantry, Smart Camera(s)/Recording, Smart Home, Smart Light(s), Smart Thermostat, Tub/shower Combo, Separate Dining Room
- Flooring: Ceramic Tile, Laminate, Luxury Vinyl, Marble
- Basement: Partially Finished
- Has fireplace: Yes
- Fireplace features: Decorative, Living Room, Wood Burning
Interior area
- Total structure area: 2,012
- Total interior livable area: 2,012 sqft
- Finished area above ground: 1,534
Property
Parking
- Total spaces: 2
- Parking features: Asphalt, Basement, Driveway, Garage, Garage Door Opener, Off Street, Garage Faces Side
- Garage spaces: 2
Features
- Levels: One and One Half
- Stories: 2
- Patio & porch: Covered, Deck, Front Porch, Patio, Porch, Rear Porch, Side Porch, Porch - Covered
- Exterior features: Fire Pit, Private Yard, Rain Gutters, Smart Camera(s)/Recording, Smart Lock(s), Storage
- Pool features: None
- Spa features: None
- Fencing: Back Yard,Fenced,Privacy,Wood
Lot
- Size: 0.38 Acres
- Dimensions: 105 x 158
- Features: Corner Lot, Landscaped, Level, Paved
Details
- Additional structures: Outbuilding
- Parcel number: 0003h020
- Special conditions: Standard
Construction
Type & style
- Home type: SingleFamily
- Architectural style: Split Level
- Property subtype: Single Family Residence
Materials
- Brick, Vinyl Siding
- Foundation: Permanent, Slab
- Roof: Shingle
Condition
- Updated/Remodeled
- New construction: No
- Year built: 1965
Utilities & green energy
- Sewer: Public Sewer
- Water: Public
- Utilities for property: Electricity Connected, Sewer Connected, Water Connected
Community & neighborhood
Security
- Security features: 24 Hour Security
Community
- Community features: Park, Playground, Pickleball
Location
- Region: Fort Oglethorpe
- Subdivision: Battlewood
Other
Other facts
- Listing terms: Cash,Conventional,FHA,VA Loan
- Road surface type: Asphalt, Paved
Price history
| Date | Event | Price |
|---|---|---|
| 6/30/2025 | Sold | $374,900$186/sqft |
Source: Greater Chattanooga Realtors #1509329 Report a problem | ||
| 6/5/2025 | Contingent | $374,900$186/sqft |
Source: Greater Chattanooga Realtors #1509329 Report a problem | ||
| 6/4/2025 | Price change | $374,900-3.8%$186/sqft |
Source: Greater Chattanooga Realtors #1509329 Report a problem | ||
| 5/12/2025 | Price change | $389,900-2.5%$194/sqft |
Source: Greater Chattanooga Realtors #1509329 Report a problem | ||
| 4/25/2025 | Price change | $399,999-4.7%$199/sqft |
Source: Greater Chattanooga Realtors #1509329 Report a problem | ||
Public tax history
| Year | Property taxes | Tax assessment |
|---|---|---|
| 2024 | $2,600 +14.8% | $111,102 +29.1% |
| 2023 | $2,265 +22.1% | $86,075 +23.6% |
| 2022 | $1,854 | $69,628 |
Find assessor info on the county website
Neighborhood: 30742
Nearby schools
GreatSchools rating
- NABattlefield Primary SchoolGrades: PK-2Distance: 0.6 mi
- 6/10Lakeview Middle SchoolGrades: 6-8Distance: 1.8 mi
- 4/10Lakeview-Fort Oglethorpe High SchoolGrades: 9-12Distance: 0.4 mi
Schools provided by the listing agent
- Elementary: Battlefield Elementary
- Middle: Lakeview Middle
- High: Lakeview-Ft. Oglethorpe
Source: Greater Chattanooga Realtors. This data may not be complete. We recommend contacting the local school district to confirm school assignments for this home.
Get a cash offer in 3 minutes
Find out how much your home could sell for in as little as 3 minutes with a no-obligation cash offer.
Estimated market value$380,000
Get a cash offer in 3 minutes
Find out how much your home could sell for in as little as 3 minutes with a no-obligation cash offer.
Estimated market value
$380,000

