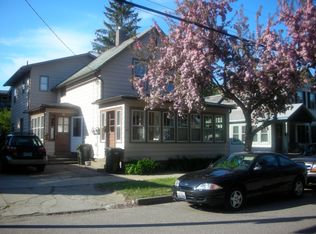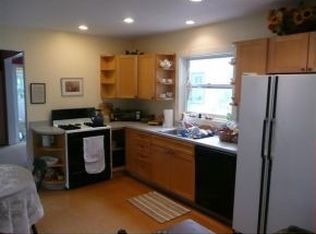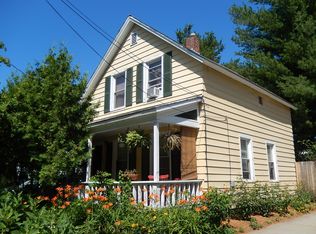Closed
Listed by:
Brian M. Boardman,
Coldwell Banker Hickok and Boardman Off:802-863-1500
Bought with: Coldwell Banker Hickok and Boardman
$634,000
40 Strong Street, Burlington, VT 05401
4beds
1,632sqft
Multi Family
Built in 1900
-- sqft lot
$629,600 Zestimate®
$388/sqft
$2,727 Estimated rent
Home value
$629,600
$573,000 - $693,000
$2,727/mo
Zestimate® history
Loading...
Owner options
Explore your selling options
What's special
This updated two-unit has been maintained and cared for by an on-site property manager for years. He kept his workshop/equipment in the garage so he was often present and kept this duplex in great shape. With direct access to the basement from the exterior, there are great storage options for both tenants. One unit has an enclosed porch, sunroom, and back patio, and the other has a deck overlooking a fenced private backyard. A two-car garage with power is a real asset; with the new rules and regulations in Burlington, there is a possibility of potential expansion or adding living space. Great opportunity for an immediate owner occupancy with a vacant first floor unit. Tenants in upstairs unit with lease through 7/31/2025.
Zillow last checked: 8 hours ago
Listing updated: January 22, 2025 at 10:08am
Listed by:
Brian M. Boardman,
Coldwell Banker Hickok and Boardman Off:802-863-1500
Bought with:
Brian M. Boardman
Coldwell Banker Hickok and Boardman
Source: PrimeMLS,MLS#: 5019364
Facts & features
Interior
Bedrooms & bathrooms
- Bedrooms: 4
- Bathrooms: 2
- Full bathrooms: 2
Heating
- Natural Gas, Baseboard
Cooling
- None
Appliances
- Included: Natural Gas Water Heater, Tank Water Heater
Features
- Flooring: Ceramic Tile, Manufactured, Wood
- Basement: Bulkhead,Full,Interior Stairs,Storage Space,Unfinished,Interior Entry
Interior area
- Total structure area: 2,508
- Total interior livable area: 1,632 sqft
- Finished area above ground: 1,632
- Finished area below ground: 0
Property
Parking
- Total spaces: 2
- Parking features: Concrete, Auto Open, Storage Above, Detached
- Garage spaces: 2
Features
- Levels: Two
- Patio & porch: Enclosed Porch, Heated Porch
- Exterior features: Deck
- Fencing: Partial
- Frontage length: Road frontage: 50
Lot
- Size: 4,792 sqft
- Features: Curbing, Level, Sidewalks
Details
- Parcel number: 11403514315
- Zoning description: RL
Construction
Type & style
- Home type: MultiFamily
- Property subtype: Multi Family
Materials
- Wood Frame
- Foundation: Block
- Roof: Asphalt Shingle,Slate
Condition
- New construction: No
- Year built: 1900
Utilities & green energy
- Electric: Circuit Breakers
- Sewer: Public Sewer
- Water: Public
- Utilities for property: Cable Available, Phone Available
Community & neighborhood
Location
- Region: Burlington
Other
Other facts
- Road surface type: Paved
Price history
| Date | Event | Price |
|---|---|---|
| 1/21/2025 | Sold | $634,000-2.3%$388/sqft |
Source: | ||
| 1/3/2025 | Contingent | $649,000$398/sqft |
Source: | ||
| 10/21/2024 | Listed for sale | $649,000$398/sqft |
Source: | ||
Public tax history
| Year | Property taxes | Tax assessment |
|---|---|---|
| 2024 | -- | $419,100 |
| 2023 | -- | $419,100 |
| 2022 | -- | $419,100 |
Find assessor info on the county website
Neighborhood: 05401
Nearby schools
GreatSchools rating
- 7/10Sustainability Academy At Lawrence BarnesGrades: PK-5Distance: 0.3 mi
- 5/10Lyman C. Hunt Middle SchoolGrades: 6-8Distance: 2.3 mi
- 7/10Burlington Senior High SchoolGrades: 9-12Distance: 1 mi
Schools provided by the listing agent
- Elementary: Assigned
- Middle: Assigned
- High: Burlington High School
- District: Burlington School District
Source: PrimeMLS. This data may not be complete. We recommend contacting the local school district to confirm school assignments for this home.

Get pre-qualified for a loan
At Zillow Home Loans, we can pre-qualify you in as little as 5 minutes with no impact to your credit score.An equal housing lender. NMLS #10287.


