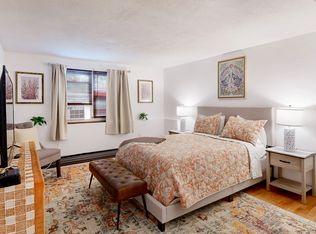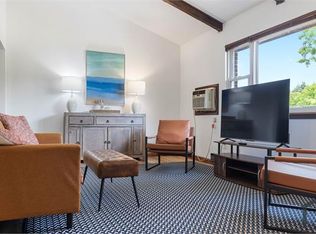Impressive, conveniently located Colonial tucked away on peaceful Strawberry Hill Road, very quiet and well maintained, rooms are filled with sunlight, this beautiful home has so much to offer: Family room with cathedral ceiling and a triple-door to a screen porch, open-floor-plan kitchen with granite tops, breakfast area and bay window, finished over-sized fourth floor, finished basement with game/exercise room, a full bathroom, recessed lights and built in cabinets. Many elegant touches and updates throughout such as 2 fire-places, double oven, double decks and 11x10 foyer. Walking distance to supermarkets (Donelan's and Trader Joe's), easy access to the newly opened bicycle path excellent for exercise and relaxation, right on the historic Acton Trail from Acton to Concord. Short driving to Acton and West Concord commuter rails. Easy to Alewife T station, R2, Cambridge and R495. Just the home you're looking for!
This property is off market, which means it's not currently listed for sale or rent on Zillow. This may be different from what's available on other websites or public sources.

