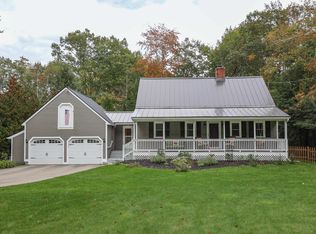Refreshingly different Contemporary Cape in sought after Bedford with upgrades galore! Nestled in a peaceful wooded setting with a free flowing floor plan designed for easy living. The updated fully applianced kitchen features an oversized island cooking center that opens to a good sized playroom/den/office with recently updated hardwood floor. The dining room is oversized with new hardwood as well, and has access to good sized deck and backyard, which makes this area ideal for entertaining. Front to back fireplaced living room with new wall to wall is warm and inviting. Half bath has been updated and freshly painted, laundry room is located in half bath (washer/dryer are included). This completes our tour of the first floor. Generous Master Suite with his and hers closets, whirlpool tub, shower and double vanity. Two additional bedrooms share the updated, freshly painted full bath with new cabinet and granite. The lower level features a daylight walk-out finished family room with woodstove hook up that has also been freshly painted. Seller is offering a $2000 credit to buyers with acceptable offer, as well as a Home Warranty. Waiting means losing! Pristine!
This property is off market, which means it's not currently listed for sale or rent on Zillow. This may be different from what's available on other websites or public sources.


