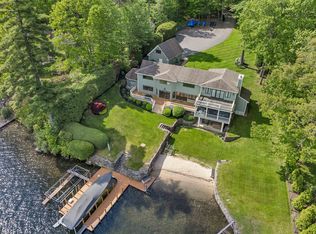This exquisite lakefront compound on Lake Winnipesaukee includes 7 bedrooms, 6 bathrooms, a two slip boathouse and a 7 car garage! Split between a Main House and Carriage House, this property can accommodate all of your guests in true comfort. There are several decks and a beautiful landscaped yard that leads you to the boathouse and sandy entry perched beachinto the water. 150â of frontage situated on peaceful South Wolfeboro Bay! Customization abounds here with walk-in closets, bedroom suites, butlerâs pantry, a total of 3 kitchens across the two structures, a full walkout finished lower level, as well as gorgeous stonework on the many fireplaces. Itâs time to make this expansive property your own!
This property is off market, which means it's not currently listed for sale or rent on Zillow. This may be different from what's available on other websites or public sources.
