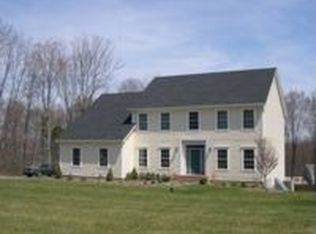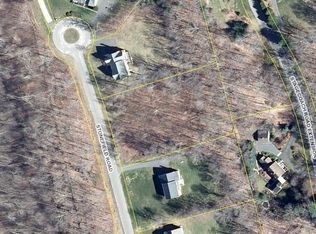Sold for $900,000 on 07/12/24
$900,000
40 Stonefield Road, Woodbury, CT 06798
3beds
3,179sqft
Single Family Residence
Built in 2006
0.98 Acres Lot
$964,600 Zestimate®
$283/sqft
$4,512 Estimated rent
Home value
$964,600
$810,000 - $1.15M
$4,512/mo
Zestimate® history
Loading...
Owner options
Explore your selling options
What's special
Every now and then a perfect home comes on the market where the homeowner has maintained and perfected items throughout their occupancy. Be certain to look at the attached list of the Home Amenities! Located in a beautiful subdivision just minutes to the town center this home has an exceptional kitchen with granite, Wolf cooktop, double Wolf electric convection ovens, subzero refrigerator and freezer and so much more. The primary bedroom with luxurious bath is on the main floor with two additional bedrooms on the second. The outstanding floor plan is generous with size and functionality and leads you to covered and open Trek decks. This cul-de-sac has a fifteen acre home owner association owned wooded conservation area. Woodbury was featured in the New York Times Living In section calling it Peace, Quaint Beauty and a Sense of History and again Reader's Digest named Woodbury Best Small Town in Connecticut with its hiking trails, parks, Orenaug Tower and park overlooking the town, sidewalks, shopping, outdoor summer concerts, indoor concerts, community theater, community center, Flanders Nature Center and wonderful library with artists and speakers. From our sidewalks you can walk to the schools, stores, library, coffee shops renown restaurants and hiking trails. Located only 1/2 hr to train station, 10 minutes to I-84, 1 1/2 hr by car to NYC and 1 hr. to an airport. Available for August 31.
Zillow last checked: 8 hours ago
Listing updated: October 01, 2024 at 12:30am
Listed by:
Joyce Drakeley 203-449-3568,
Drakeley Real Estate, Inc. 203-263-4336
Bought with:
MJ Agostini, REB.0004721
RE/MAX Right Choice
Source: Smart MLS,MLS#: 24008027
Facts & features
Interior
Bedrooms & bathrooms
- Bedrooms: 3
- Bathrooms: 3
- Full bathrooms: 2
- 1/2 bathrooms: 1
Primary bedroom
- Features: High Ceilings, Ceiling Fan(s), Full Bath, Walk-In Closet(s), Hardwood Floor
- Level: Main
- Area: 256 Square Feet
- Dimensions: 16 x 16
Bedroom
- Features: Ceiling Fan(s), Wall/Wall Carpet
- Level: Upper
- Area: 224 Square Feet
- Dimensions: 14 x 16
Bedroom
- Features: Ceiling Fan(s), Wall/Wall Carpet
- Level: Upper
- Area: 210 Square Feet
- Dimensions: 14 x 15
Dining room
- Features: High Ceilings, Hardwood Floor
- Level: Main
- Area: 240 Square Feet
- Dimensions: 15 x 16
Great room
- Features: Cathedral Ceiling(s), Ceiling Fan(s), Gas Log Fireplace, Hardwood Floor
- Level: Main
- Area: 551 Square Feet
- Dimensions: 19 x 29
Kitchen
- Features: High Ceilings, Bookcases, Breakfast Bar, Built-in Features, Granite Counters, Hardwood Floor
- Level: Main
- Area: 400 Square Feet
- Dimensions: 16 x 25
Study
- Features: Bookcases, Built-in Features, Hardwood Floor
- Level: Main
- Area: 240 Square Feet
- Dimensions: 15 x 16
Heating
- Forced Air, Oil
Cooling
- Ceiling Fan(s), Central Air
Appliances
- Included: Gas Cooktop, Oven, Microwave, Range Hood, Subzero, Dishwasher, Disposal, Washer, Dryer, Wine Cooler, Water Heater, Humidifier
- Laundry: Main Level, Mud Room
Features
- Wired for Data, Open Floorplan
- Doors: French Doors
- Basement: Full,Walk-Out Access
- Attic: Walk-up
- Number of fireplaces: 1
Interior area
- Total structure area: 3,179
- Total interior livable area: 3,179 sqft
- Finished area above ground: 3,179
Property
Parking
- Total spaces: 2
- Parking features: Attached, Garage Door Opener
- Attached garage spaces: 2
Accessibility
- Accessibility features: Accessible Hallway(s)
Features
- Patio & porch: Deck
- Exterior features: Rain Gutters
Lot
- Size: 0.98 Acres
- Features: Level
Details
- Parcel number: 2491065
- Zoning: OS60
- Other equipment: Generator
Construction
Type & style
- Home type: SingleFamily
- Architectural style: Colonial
- Property subtype: Single Family Residence
Materials
- Vinyl Siding, Brick
- Foundation: Concrete Perimeter
- Roof: Asphalt
Condition
- New construction: No
- Year built: 2006
Utilities & green energy
- Sewer: Septic Tank
- Water: Well
- Utilities for property: Underground Utilities
Community & neighborhood
Security
- Security features: Security System
Community
- Community features: Golf, Health Club, Library, Medical Facilities, Park, Shopping/Mall
Location
- Region: Woodbury
- Subdivision: STONEFIELD
Price history
| Date | Event | Price |
|---|---|---|
| 7/12/2024 | Sold | $900,000+4.7%$283/sqft |
Source: | ||
| 5/29/2024 | Pending sale | $860,000$271/sqft |
Source: | ||
| 4/8/2024 | Listed for sale | $860,000+34.4%$271/sqft |
Source: | ||
| 11/17/2015 | Listing removed | $640,000$201/sqft |
Source: William Raveis Real Estate #W10068968 | ||
| 10/20/2015 | Price change | $640,000-3%$201/sqft |
Source: William Raveis Real Estate #W10068968 | ||
Public tax history
| Year | Property taxes | Tax assessment |
|---|---|---|
| 2025 | $10,764 +1.9% | $455,700 |
| 2024 | $10,559 -0.5% | $455,700 +24.8% |
| 2023 | $10,608 -0.4% | $365,030 |
Find assessor info on the county website
Neighborhood: 06798
Nearby schools
GreatSchools rating
- 5/10Mitchell Elementary SchoolGrades: PK-5Distance: 1.5 mi
- 6/10Woodbury Middle SchoolGrades: 6-8Distance: 1.3 mi
- 9/10Nonnewaug High SchoolGrades: 9-12Distance: 2.2 mi
Schools provided by the listing agent
- Elementary: Mitchell
- Middle: Woodbury
- High: Nonnewaug
Source: Smart MLS. This data may not be complete. We recommend contacting the local school district to confirm school assignments for this home.

Get pre-qualified for a loan
At Zillow Home Loans, we can pre-qualify you in as little as 5 minutes with no impact to your credit score.An equal housing lender. NMLS #10287.
Sell for more on Zillow
Get a free Zillow Showcase℠ listing and you could sell for .
$964,600
2% more+ $19,292
With Zillow Showcase(estimated)
$983,892
