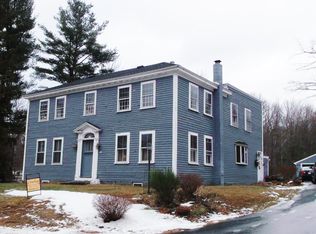Sold for $415,000 on 05/31/23
$415,000
40 Stone Hill Rd, Westminster, MA 01473
3beds
1,535sqft
Single Family Residence
Built in 1987
0.45 Acres Lot
$503,500 Zestimate®
$270/sqft
$3,533 Estimated rent
Home value
$503,500
$478,000 - $529,000
$3,533/mo
Zestimate® history
Loading...
Owner options
Explore your selling options
What's special
***Offer Deadline Friday 4/28 @ 5pm*** Welcome to Westminster! This 3 bed, 3 bath home is conveniently located right off rte. 2 and close to Wachusett Mountain, downtown and Wyman pond! Enter in the front door and a few steps up is the sun filled living room with hardwood flooring and picture window! Straight ahead is the dining area with HW and slider to the back deck. The kitchen features s/s appliances and granite countertops. Down the hall is your primary bedroom offering your own private bathroom! 2 additional bedrooms along with another full bath on this level. The lower level is partially finished with potential to be fully finished for more living space and provides a third full bath and an office or another bedroom – you choose! Spacious and wooded backyard with deck! Come see all this home has to offer today!
Zillow last checked: 8 hours ago
Listing updated: May 31, 2023 at 12:56pm
Listed by:
Laurie Howe Bourgeois 978-549-4440,
Lamacchia Realty, Inc. 978-534-3400
Bought with:
Alvarado Group
StartPoint Realty & Associates
Source: MLS PIN,MLS#: 73099714
Facts & features
Interior
Bedrooms & bathrooms
- Bedrooms: 3
- Bathrooms: 3
- Full bathrooms: 3
Primary bedroom
- Features: Bathroom - Full, Closet, Flooring - Wall to Wall Carpet
- Level: First
- Area: 156
- Dimensions: 13 x 12
Bedroom 2
- Features: Closet, Flooring - Wall to Wall Carpet
- Level: First
- Area: 130
- Dimensions: 13 x 10
Bedroom 3
- Features: Closet, Flooring - Wall to Wall Carpet
- Level: First
- Area: 80
- Dimensions: 8 x 10
Primary bathroom
- Features: Yes
Bathroom 1
- Features: Bathroom - Full, Bathroom - With Shower Stall, Flooring - Laminate, Countertops - Stone/Granite/Solid
- Level: First
- Area: 54
- Dimensions: 9 x 6
Bathroom 2
- Features: Bathroom - Full, Bathroom - With Tub & Shower, Flooring - Laminate, Countertops - Stone/Granite/Solid
- Level: First
- Area: 45
- Dimensions: 9 x 5
Bathroom 3
- Features: Bathroom - Full, Bathroom - With Shower Stall, Flooring - Laminate, Countertops - Stone/Granite/Solid
- Level: Basement
- Area: 72
- Dimensions: 9 x 8
Dining room
- Features: Flooring - Hardwood, Deck - Exterior, Slider
- Level: First
- Area: 120
- Dimensions: 10 x 12
Kitchen
- Features: Flooring - Laminate, Countertops - Stone/Granite/Solid, Exterior Access, Stainless Steel Appliances
- Level: First
- Area: 132
- Dimensions: 12 x 11
Living room
- Features: Flooring - Hardwood, Window(s) - Picture, Cable Hookup
- Level: First
- Area: 247
- Dimensions: 19 x 13
Office
- Features: Closet, Flooring - Wall to Wall Carpet
- Level: Basement
- Area: 135
- Dimensions: 15 x 9
Heating
- Baseboard, Oil
Cooling
- None
Appliances
- Laundry: Electric Dryer Hookup, Washer Hookup
Features
- Closet, Office
- Flooring: Carpet, Laminate, Hardwood, Flooring - Wall to Wall Carpet
- Doors: Insulated Doors, Storm Door(s)
- Windows: Insulated Windows
- Basement: Full,Partially Finished,Walk-Out Access,Interior Entry,Concrete
- Has fireplace: No
Interior area
- Total structure area: 1,535
- Total interior livable area: 1,535 sqft
Property
Parking
- Total spaces: 4
- Parking features: Off Street, Stone/Gravel
- Uncovered spaces: 4
Features
- Patio & porch: Deck - Wood
- Exterior features: Deck - Wood, Storage
Lot
- Size: 0.45 Acres
- Features: Cleared, Level
Details
- Foundation area: 0
- Parcel number: M:139 B: L:9,3649743
- Zoning: R
Construction
Type & style
- Home type: SingleFamily
- Architectural style: Split Entry
- Property subtype: Single Family Residence
Materials
- Frame
- Foundation: Concrete Perimeter
- Roof: Shingle
Condition
- Year built: 1987
Utilities & green energy
- Electric: Circuit Breakers, 200+ Amp Service
- Sewer: Public Sewer
- Water: Public
Green energy
- Energy efficient items: Thermostat
- Energy generation: Solar
Community & neighborhood
Community
- Community features: Park, Walk/Jog Trails, Public School
Location
- Region: Westminster
Other
Other facts
- Road surface type: Paved
Price history
| Date | Event | Price |
|---|---|---|
| 5/31/2023 | Sold | $415,000+3.8%$270/sqft |
Source: MLS PIN #73099714 | ||
| 4/17/2023 | Listed for sale | $399,900+27%$261/sqft |
Source: MLS PIN #73099714 | ||
| 9/13/2019 | Sold | $315,000+1.9%$205/sqft |
Source: Public Record | ||
| 8/9/2019 | Pending sale | $309,000$201/sqft |
Source: Coldwell Banker Residential Brokerage - Weston #72537005 | ||
| 8/2/2019 | Price change | $309,000-3.4%$201/sqft |
Source: Coldwell Banker Residential Brokerage - Weston #72537005 | ||
Public tax history
| Year | Property taxes | Tax assessment |
|---|---|---|
| 2025 | $4,935 -2.9% | $401,200 -3.2% |
| 2024 | $5,083 -5.4% | $414,600 +0.8% |
| 2023 | $5,373 +2.9% | $411,400 +24.5% |
Find assessor info on the county website
Neighborhood: 01473
Nearby schools
GreatSchools rating
- 4/10Westminster Elementary SchoolGrades: 2-5Distance: 2 mi
- 6/10Overlook Middle SchoolGrades: 6-8Distance: 5.5 mi
- 8/10Oakmont Regional High SchoolGrades: 9-12Distance: 5.5 mi

Get pre-qualified for a loan
At Zillow Home Loans, we can pre-qualify you in as little as 5 minutes with no impact to your credit score.An equal housing lender. NMLS #10287.
Sell for more on Zillow
Get a free Zillow Showcase℠ listing and you could sell for .
$503,500
2% more+ $10,070
With Zillow Showcase(estimated)
$513,570