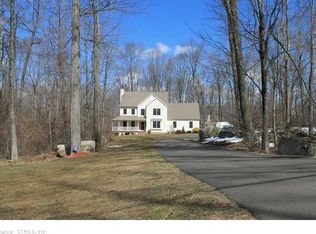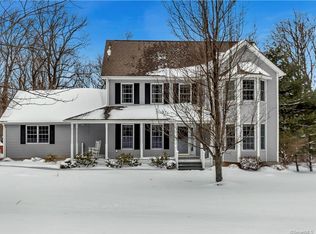Welcome to 40 Stewart Hill! Do not miss this rare opportunity to own such a wonderful home! Step onto the property and you know immediately how special this home is! Over 2 acres of private serenity that backs to a state forest! Walk onto the welcoming front porch and step inside your new home! The main level offers a freshly painted interior and gorgeous open floor plan! A chefs kitchen joined with a family living area warmed by a Vermont Casting Wood Stove for all to enjoy. From the kitchen you can step onto your deck and look at the view of your gorgeous land.. Not to mention the surround sound that encompasses the living room area as well as outdoors! Need room to spread out? The basement has been finished for additional play or work. You will find the upstairs to be equally spacious with a master suite as well as an addition large bedroom that could be a second master!
This property is off market, which means it's not currently listed for sale or rent on Zillow. This may be different from what's available on other websites or public sources.


