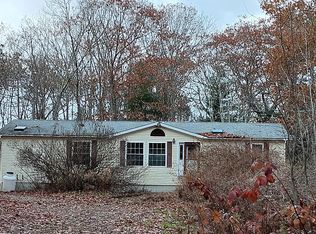Closed
$399,000
40 State Route 129, South Bristol, ME 04573
3beds
1,665sqft
Single Family Residence
Built in ----
1.95 Acres Lot
$-- Zestimate®
$240/sqft
$2,122 Estimated rent
Home value
Not available
Estimated sales range
Not available
$2,122/mo
Zestimate® history
Loading...
Owner options
Explore your selling options
What's special
Close to town, low South Bristol taxes, an ample yard and a cute cape...want more?...one floor living, a detached 2-car garage, a lovely sunroom, and a golf course 5 minutes away...and?...a cozy family room with a propane stove, a formal dining room, a casual eat-in kitchen, and a home office. Come see for yourself how pleasant life can in the midcoast with Damariscotta and all its amenities as your hub and the attractions of two peninsulas' coastlines, Bristol and South Bristol, just a short drive south.
An open house is scheduled for December 7, 2024 from 10:00-1:00
Zillow last checked: 8 hours ago
Listing updated: March 26, 2025 at 12:08pm
Listed by:
Drum & Drum Real Estate Inc.
Bought with:
Keller Williams Realty
Source: Maine Listings,MLS#: 1610035
Facts & features
Interior
Bedrooms & bathrooms
- Bedrooms: 3
- Bathrooms: 2
- Full bathrooms: 1
- 1/2 bathrooms: 1
Primary bedroom
- Features: Closet
- Level: First
- Area: 155.76 Square Feet
- Dimensions: 13.2 x 11.8
Bedroom 2
- Features: Closet
- Level: Second
- Area: 211.58 Square Feet
- Dimensions: 14.9 x 14.2
Bedroom 3
- Features: Closet
- Level: Second
- Area: 154.96 Square Feet
- Dimensions: 14.9 x 10.4
Den
- Features: Closet
- Level: First
- Area: 54.02 Square Feet
- Dimensions: 7.4 x 7.3
Dining room
- Features: Formal
- Level: First
- Area: 87.48 Square Feet
- Dimensions: 10.8 x 8.1
Family room
- Features: Gas Fireplace
- Level: First
- Area: 151.59 Square Feet
- Dimensions: 16.3 x 9.3
Kitchen
- Features: Eat-in Kitchen
- Level: First
- Area: 155.53 Square Feet
- Dimensions: 15.1 x 10.3
Living room
- Features: Informal
- Level: First
- Area: 217.05 Square Feet
- Dimensions: 21.3 x 10.19
Sunroom
- Features: Three-Season
- Level: First
- Area: 138.88 Square Feet
- Dimensions: 12.4 x 11.2
Heating
- Baseboard, Hot Water
Cooling
- None
Appliances
- Included: Dishwasher, Dryer, Microwave, Electric Range, Refrigerator, Washer
Features
- 1st Floor Bedroom, 1st Floor Primary Bedroom w/Bath, Bathtub, One-Floor Living, Shower
- Flooring: Carpet, Vinyl, Wood
- Basement: Bulkhead,Interior Entry,Unfinished
- Has fireplace: No
Interior area
- Total structure area: 1,665
- Total interior livable area: 1,665 sqft
- Finished area above ground: 1,665
- Finished area below ground: 0
Property
Parking
- Total spaces: 2
- Parking features: Gravel, 1 - 4 Spaces, Detached
- Garage spaces: 2
Features
- Has view: Yes
- View description: Fields
Lot
- Size: 1.95 Acres
- Features: Near Town, Rural, Open Lot, Pasture, Rolling Slope
Details
- Zoning: Residential
- Other equipment: Generator, Internet Access Available
Construction
Type & style
- Home type: SingleFamily
- Architectural style: Cape Cod
- Property subtype: Single Family Residence
Materials
- Other, Wood Frame, Vinyl Siding
- Roof: Shingle
Utilities & green energy
- Electric: Circuit Breakers
- Sewer: Private Sewer, Septic Design Available
- Water: Private, Well
Community & neighborhood
Location
- Region: Walpole
Other
Other facts
- Road surface type: Paved
Price history
| Date | Event | Price |
|---|---|---|
| 3/26/2025 | Sold | $399,000-8.3%$240/sqft |
Source: | ||
| 3/26/2025 | Pending sale | $435,000$261/sqft |
Source: | ||
| 2/6/2025 | Contingent | $435,000$261/sqft |
Source: | ||
| 11/22/2024 | Listed for sale | $435,000$261/sqft |
Source: | ||
Public tax history
Tax history is unavailable.
Neighborhood: 04573
Nearby schools
GreatSchools rating
- 10/10South Bristol Elementary SchoolGrades: PK-8Distance: 8.5 mi

Get pre-qualified for a loan
At Zillow Home Loans, we can pre-qualify you in as little as 5 minutes with no impact to your credit score.An equal housing lender. NMLS #10287.
