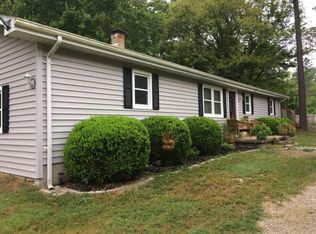Closed
$290,000
40 State Forest Rd, Jonesboro, IL 62952
4beds
2,000sqft
Single Family Residence
Built in 2006
3.35 Acres Lot
$273,000 Zestimate®
$145/sqft
$1,827 Estimated rent
Home value
$273,000
$235,000 - $306,000
$1,827/mo
Zestimate® history
Loading...
Owner options
Explore your selling options
What's special
BARNDOMINIUM!! This 2000 sq. ft. beautiful, immaculate home sits on 3+ acres and is surrounded by Shawnee National Forest. The tastefully decorated and spacious open floor plan offers more than enough room to entertain family and guests. All of the bedrooms have very large closets with plenty of room for all of your things. The outdoor space is massive with lots of room for the kiddos and pets to play, as well as space for other furry and feathered friends. Oh, and let's not forget the other 4500 sq. ft. of space, with 6 garage doors, that can be used for just about anything your heart desires. Barndominiums are far and few between in this area, so don't miss out on your chance to view this dream property. Call and schedule an appointment for your private showing today!
Zillow last checked: 8 hours ago
Listing updated: January 08, 2026 at 09:14am
Listing courtesy of:
Nancy Watkins 618-697-1516,
SHAWNEE HILLS REAL ESTATE, LLC
Bought with:
James "Jim" Horn
RE/MAX REALTY CENTRAL
Source: MRED as distributed by MLS GRID,MLS#: EB454438
Facts & features
Interior
Bedrooms & bathrooms
- Bedrooms: 4
- Bathrooms: 2
- Full bathrooms: 2
Primary bedroom
- Features: Flooring (Tile)
- Level: Main
- Area: 195 Square Feet
- Dimensions: 13x15
Bedroom 2
- Features: Flooring (Tile)
- Level: Main
- Area: 130 Square Feet
- Dimensions: 10x13
Bedroom 3
- Features: Flooring (Tile)
- Level: Main
- Area: 135 Square Feet
- Dimensions: 9x15
Bedroom 4
- Features: Flooring (Tile)
- Level: Main
- Area: 143 Square Feet
- Dimensions: 11x13
Great room
- Features: Flooring (Tile)
- Level: Main
- Area: 702 Square Feet
- Dimensions: 26x27
Kitchen
- Features: Flooring (Tile)
- Level: Main
- Dimensions: 0x0
Living room
- Features: Flooring (Tile)
- Level: Main
- Area: 702 Square Feet
- Dimensions: 26x27
Heating
- Electric
Appliances
- Included: Dishwasher, Range, Refrigerator
Features
- Basement: Egress Window
Interior area
- Total interior livable area: 2,000 sqft
Property
Parking
- Total spaces: 6
- Parking features: Attached, Garage, Carport
- Attached garage spaces: 6
Lot
- Size: 3.35 Acres
- Features: Level, Sloped
Details
- Parcel number: 081005764
Construction
Type & style
- Home type: SingleFamily
- Architectural style: Other
- Property subtype: Single Family Residence
Materials
- Block
Condition
- New construction: No
- Year built: 2006
Community & neighborhood
Location
- Region: Jonesboro
- Subdivision: None
Other
Other facts
- Listing terms: FHA
Price history
| Date | Event | Price |
|---|---|---|
| 3/11/2025 | Sold | $290,000-3%$145/sqft |
Source: | ||
| 1/4/2025 | Contingent | $299,000$150/sqft |
Source: | ||
| 9/6/2024 | Price change | $299,000-8%$150/sqft |
Source: | ||
| 7/27/2024 | Listed for sale | $325,000+62.5%$163/sqft |
Source: | ||
| 9/10/2020 | Sold | $200,000$100/sqft |
Source: Public Record Report a problem | ||
Public tax history
| Year | Property taxes | Tax assessment |
|---|---|---|
| 2023 | $3,530 +2.2% | $55,190 +8% |
| 2022 | $3,452 +2.6% | $51,099 +4.7% |
| 2021 | $3,364 +129.3% | $48,828 +65.1% |
Find assessor info on the county website
Neighborhood: 62952
Nearby schools
GreatSchools rating
- 10/10Jonesboro Elementary SchoolGrades: PK-8Distance: 3.2 mi
- 3/10Anna-Jonesboro High SchoolGrades: 9-12Distance: 3.9 mi
Schools provided by the listing agent
- Elementary: Jonesboro
- Middle: Jonesboro
- High: Anna/Jonesboro Hs
Source: MRED as distributed by MLS GRID. This data may not be complete. We recommend contacting the local school district to confirm school assignments for this home.

Get pre-qualified for a loan
At Zillow Home Loans, we can pre-qualify you in as little as 5 minutes with no impact to your credit score.An equal housing lender. NMLS #10287.
