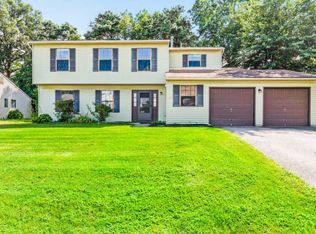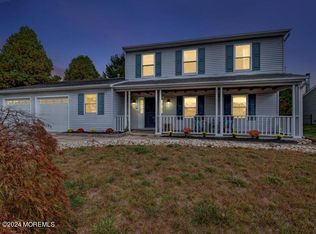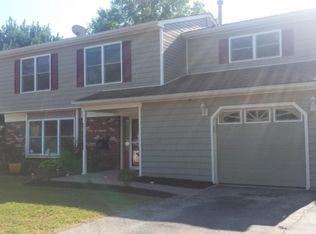Warm and Inviting describes this Updated 3 Bed 2.5 Bath Oak Glen Colonial. Gorgeous Eat in Kitchen with Granite counters and Full S S Appliance package. Beautiful Built-ins adds to the Charm. Convenient first floor expansive laundry mud room with cabinets counters, great for Storage. Formal Living Room and Dining room for large family Gatherings. This Home features Beautiful floors through out. Pride of ownership is evident with the care and attention to detail in this home. This Home comes with a HMS Home protection plan. Dont wait This Home will Not Last.
This property is off market, which means it's not currently listed for sale or rent on Zillow. This may be different from what's available on other websites or public sources.


