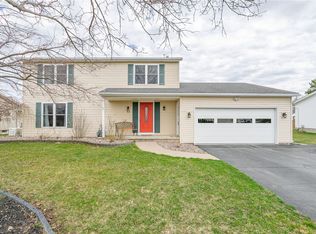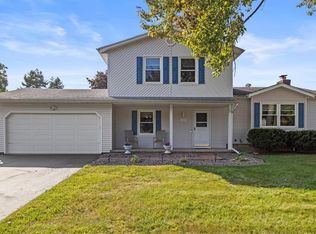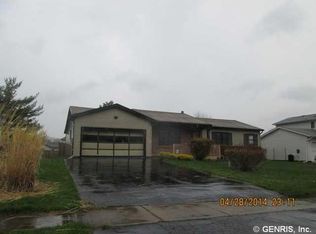Closed
$248,500
40 Stafford Way, Rochester, NY 14626
3beds
1,624sqft
Single Family Residence
Built in 1984
0.26 Acres Lot
$261,300 Zestimate®
$153/sqft
$2,387 Estimated rent
Maximize your home sale
Get more eyes on your listing so you can sell faster and for more.
Home value
$261,300
$240,000 - $285,000
$2,387/mo
Zestimate® history
Loading...
Owner options
Explore your selling options
What's special
WELCOME TO 40 STAFFORD WAY. GET INTO YOUR NEW HOME BEFORE THE NEW YEAR! THIS 1600+ SQUARE FOOT SPLIT LEVEL OFFERS BEAUTIFUL HARDWOODS THROUGHOUT. FRONT & BACK LIVING/FAMILY ROOMS. BONUS OFFICE/ROOM UP FRONT GREAT FOR TOY ROOM OR IN HOME OFFICE. 2 CAR ATTACHED GARAGE. PARTIALLY FINISHED BASEMENT WITH FULL BATH. PATIO TO BACK WITH PRIVACY FENCE. GENEROUS SIZED YARD. JUST OFF THE BEATEN PATH; CLOSE TO RESTAURANTS, SHOPS, WEGMANS, LOWES, & RIDGEMONT COUNTRY CLUB. OPEN HOUSE SATURDAY FROM 10AM-12PM! DELAYED NEGOTIATIONS TO TAKE PLACE OCTOBER 28TH AT 12PM.
Zillow last checked: 8 hours ago
Listing updated: January 07, 2025 at 11:37am
Listed by:
Derek Heerkens 585-279-8248,
RE/MAX Plus
Bought with:
Angela N. Penkin, 30PE0723374
RE/MAX Plus
Source: NYSAMLSs,MLS#: R1572571 Originating MLS: Rochester
Originating MLS: Rochester
Facts & features
Interior
Bedrooms & bathrooms
- Bedrooms: 3
- Bathrooms: 3
- Full bathrooms: 2
- 1/2 bathrooms: 1
- Main level bathrooms: 1
Heating
- Gas, Forced Air
Cooling
- Central Air
Appliances
- Included: Dishwasher, Exhaust Fan, Electric Oven, Electric Range, Gas Water Heater, Refrigerator, Range Hood
- Laundry: In Basement
Features
- Entrance Foyer, Eat-in Kitchen, Separate/Formal Living Room, Home Office, Sliding Glass Door(s)
- Flooring: Hardwood, Tile, Varies
- Doors: Sliding Doors
- Basement: Partial,Partially Finished,Sump Pump
- Has fireplace: No
Interior area
- Total structure area: 1,624
- Total interior livable area: 1,624 sqft
Property
Parking
- Total spaces: 2
- Parking features: Attached, Garage, Garage Door Opener
- Attached garage spaces: 2
Features
- Levels: One
- Stories: 1
- Patio & porch: Patio
- Exterior features: Blacktop Driveway, Play Structure, Patio
Lot
- Size: 0.26 Acres
- Dimensions: 69 x 159
- Features: Rectangular, Rectangular Lot, Residential Lot
Details
- Additional structures: Shed(s), Storage
- Parcel number: 2628000740500004039000
- Special conditions: Standard
Construction
Type & style
- Home type: SingleFamily
- Architectural style: Split Level
- Property subtype: Single Family Residence
Materials
- Vinyl Siding, Copper Plumbing
- Foundation: Block
- Roof: Asphalt
Condition
- Resale
- Year built: 1984
Utilities & green energy
- Electric: Circuit Breakers
- Sewer: Connected
- Water: Connected, Public
- Utilities for property: Cable Available, High Speed Internet Available, Sewer Connected, Water Connected
Community & neighborhood
Location
- Region: Rochester
- Subdivision: Greenview Estates South S
Other
Other facts
- Listing terms: Cash,Conventional,FHA,VA Loan
Price history
| Date | Event | Price |
|---|---|---|
| 1/7/2025 | Sold | $248,500+18.4%$153/sqft |
Source: | ||
| 10/28/2024 | Pending sale | $209,900$129/sqft |
Source: | ||
| 10/24/2024 | Listed for sale | $209,900+67.9%$129/sqft |
Source: | ||
| 5/8/2001 | Sold | $125,000$77/sqft |
Source: Public Record Report a problem | ||
Public tax history
| Year | Property taxes | Tax assessment |
|---|---|---|
| 2024 | -- | $139,500 |
| 2023 | -- | $139,500 +7.9% |
| 2022 | -- | $129,300 |
Find assessor info on the county website
Neighborhood: 14626
Nearby schools
GreatSchools rating
- NAAutumn Lane Elementary SchoolGrades: PK-2Distance: 0.3 mi
- 4/10Athena Middle SchoolGrades: 6-8Distance: 1.9 mi
- 6/10Athena High SchoolGrades: 9-12Distance: 1.9 mi
Schools provided by the listing agent
- District: Greece
Source: NYSAMLSs. This data may not be complete. We recommend contacting the local school district to confirm school assignments for this home.


