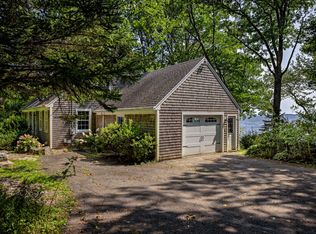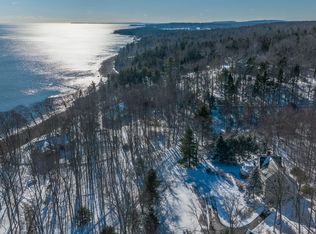Closed
$3,250,000
40 Springbrook Hill Road, Camden, ME 04843
4beds
3,681sqft
Single Family Residence
Built in 1970
1.3 Acres Lot
$3,402,400 Zestimate®
$883/sqft
$4,093 Estimated rent
Home value
$3,402,400
Estimated sales range
Not available
$4,093/mo
Zestimate® history
Loading...
Owner options
Explore your selling options
What's special
This stunning four-bedroom, four-bathroom, Shingle-style home, sits up high off the water and features spectacular views of Penobscot Bay from throughout the living space. First and second-floor primary bedroom suite options, beautifully appointed chef's kitchen, three total fireplaces including a gas fireplace in the dining room, an electric insert in the living room, and a wood-burning fireplace in the first-floor den/ bedroom area. Spa quality bathrooms, heat pumps added for heating and cooling, along with an automatic standby generator and cable internet. Attached two-car garage, a great first-floor office area, large and inviting deck overlooking the water, shared pathway to the wonderful beach out front. You can hear the soothing sound of the ocean as it rolls across the rocks below, this is a fantastic waterfront home in Camden.
Zillow last checked: 8 hours ago
Listing updated: January 18, 2025 at 07:10pm
Listed by:
Legacy Properties Sotheby's International Realty
Bought with:
Legacy Properties Sotheby's International Realty
Source: Maine Listings,MLS#: 1596975
Facts & features
Interior
Bedrooms & bathrooms
- Bedrooms: 4
- Bathrooms: 4
- Full bathrooms: 4
Primary bedroom
- Features: Double Vanity, Jetted Tub, Skylight, Walk-In Closet(s)
- Level: Second
Bedroom 1
- Features: Closet, Double Vanity, Full Bath
- Level: First
Bedroom 2
- Features: Full Bath
- Level: Second
Bedroom 4
- Features: Closet, Double Vanity, Full Bath, Wood Burning Fireplace
- Level: First
Dining room
- Features: Dining Area, Gas Fireplace
- Level: First
Kitchen
- Features: Eat-in Kitchen, Kitchen Island, Pantry
- Level: First
Living room
- Features: Gas Fireplace, Wood Burning Fireplace
- Level: First
Office
- Level: First
Heating
- Forced Air, Heat Pump, Radiant
Cooling
- Heat Pump
Appliances
- Included: Cooktop, Dishwasher, Disposal, Dryer, Refrigerator, Wall Oven, Washer
Features
- 1st Floor Bedroom, Pantry, Storage, Walk-In Closet(s), Primary Bedroom w/Bath
- Flooring: Carpet, Tile, Wood
- Basement: Interior Entry,Full
- Number of fireplaces: 3
Interior area
- Total structure area: 3,681
- Total interior livable area: 3,681 sqft
- Finished area above ground: 3,681
- Finished area below ground: 0
Property
Parking
- Total spaces: 2
- Parking features: Paved, 5 - 10 Spaces, Garage Door Opener
- Attached garage spaces: 2
Accessibility
- Accessibility features: Level Entry
Features
- Patio & porch: Deck, Patio, Porch
- Has view: Yes
- View description: Scenic, Trees/Woods
- Body of water: Penobscot Bay
- Frontage length: Waterfrontage: 150,Waterfrontage Owned: 150,Waterfrontage Shared: 100
Lot
- Size: 1.30 Acres
- Features: Near Golf Course, Near Public Beach, Near Shopping, Near Town, Neighborhood, Level, Open Lot, Rolling Slope, Landscaped, Wooded
Details
- Parcel number: CAMDM131B005L000U000
- Zoning: Shoreland
- Other equipment: Cable, Internet Access Available
Construction
Type & style
- Home type: SingleFamily
- Architectural style: Contemporary,Cottage,Shingle
- Property subtype: Single Family Residence
Materials
- Wood Frame, Shingle Siding, Wood Siding
- Roof: Composition,Shingle
Condition
- Year built: 1970
Utilities & green energy
- Electric: Circuit Breakers
- Sewer: Private Sewer
- Water: Private, Well
Community & neighborhood
Location
- Region: Camden
Other
Other facts
- Road surface type: Paved
Price history
| Date | Event | Price |
|---|---|---|
| 10/31/2024 | Sold | $3,250,000$883/sqft |
Source: | ||
| 8/14/2024 | Pending sale | $3,250,000$883/sqft |
Source: | ||
| 7/23/2024 | Contingent | $3,250,000$883/sqft |
Source: | ||
| 7/16/2024 | Listed for sale | $3,250,000+209.5%$883/sqft |
Source: | ||
| 12/7/2012 | Sold | $1,050,000-24.7%$285/sqft |
Source: | ||
Public tax history
| Year | Property taxes | Tax assessment |
|---|---|---|
| 2024 | $21,596 +17.3% | $2,056,800 +54.2% |
| 2023 | $18,405 +4.5% | $1,333,700 |
| 2022 | $17,605 +9.4% | $1,333,700 +24.6% |
Find assessor info on the county website
Neighborhood: 04843
Nearby schools
GreatSchools rating
- 9/10Camden-Rockport Middle SchoolGrades: 5-8Distance: 2.2 mi
- 9/10Camden Hills Regional High SchoolGrades: 9-12Distance: 4.4 mi
- 9/10Camden-Rockport Elementary SchoolGrades: PK-4Distance: 4.3 mi

