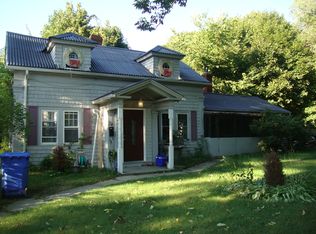PRISTINE COLONIAL w/ GORGEOUS HARDWOOD FLOORS THROUGHOUT! HUGE FIREPLACED living room w/ built ins and FRENCH doors leading to DEN. FORMAL DINING room has BUILT IN HUTCH and FRENCH doors leading to STONE PATIO overlooking PRIVATE back yard. STAINLESS APPLIANCED kitchen w/ BREAKFAST NOOK. 1/2 bath and there are HARDWOOD STAIRS leading up to 4 SPACIOUS bedrooms and LARGE bathroom w/ NEW VANITY. LAUNDRY room located on this floor for convenience. Continue up to the WALK UP FINISHED ATTIC and enjoy some peace and quiet. NEWER ROOF, HOT WATER HEATER, RADON SYSTEM, CITY WATER & SEWER. PAVED DRIVEWAY leads to 2 car garage..
This property is off market, which means it's not currently listed for sale or rent on Zillow. This may be different from what's available on other websites or public sources.
