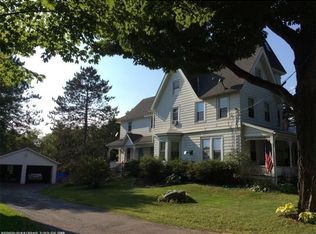Closed
$228,000
40 Spring Street, Dover-Foxcroft, ME 04426
4beds
1,906sqft
Single Family Residence
Built in 1903
0.37 Acres Lot
$241,400 Zestimate®
$120/sqft
$2,083 Estimated rent
Home value
$241,400
Estimated sales range
Not available
$2,083/mo
Zestimate® history
Loading...
Owner options
Explore your selling options
What's special
Step into a MOVE IN READY HOME in the heart of Dover-Foxcroft that is full of character and charm. The exterior boasts original architectural details that showcase the grace of yesteryear, while the interior seamlessly marries the classic with contemporary updates. The home is full of natural light and 1900 square feet of meticulously designed living space. The family room has been updated with new flooring, an accent wall, recessed lighting, and a new pellet stove - making it the perfect spot to unwind and create lasting memories. The remodeled kitchen features shaker cabinets, stainless steel appliances, and open shelving that perfectly blend style and functionality. Crown molding, a pantry, and a charming tile backsplash add the finishing touches to this culinary haven. The open dining area, accented by tin ceilings and hardwood flooring, sets the stage for delightful gatherings. On the main level, a master bedroom option awaits, complete with new French doors, a walk-in closet, and new carpeting. A freshly painted full bathroom with a conveniently placed washer/dryer completes this level, ensuring both comfort and practicality. Ascend the stairwell to the second floor, where modern trim with a contemporary feel seamlessly connects four additional bedrooms and a half bath with the potential for a full bath. Ample attic space provides additional storage options, catering to all your organizational needs. The large fenced-in yard offers privacy and a perfect setting for entertaining and play. Located on a quiet street this home is in close proximity to all amenities. Plus, it's just steps away from the ITS 85 trail, 5 miles from Sebec Lake, and a short 40-mile drive to the majestic Moosehead Lake. This home is a must see!
Zillow last checked: 8 hours ago
Listing updated: April 09, 2025 at 09:39am
Listed by:
NextHome Experience
Bought with:
RE/MAX Collaborative
Source: Maine Listings,MLS#: 1591290
Facts & features
Interior
Bedrooms & bathrooms
- Bedrooms: 4
- Bathrooms: 2
- Full bathrooms: 1
- 1/2 bathrooms: 1
Bedroom 1
- Level: Second
- Area: 51.46 Square Feet
- Dimensions: 10.11 x 5.09
Bedroom 2
- Level: Second
- Area: 137.94 Square Feet
- Dimensions: 12.1 x 11.4
Bedroom 3
- Features: Closet
- Level: Second
- Area: 100 Square Feet
- Dimensions: 10 x 10
Bedroom 4
- Level: Second
- Area: 162.54 Square Feet
- Dimensions: 12.9 x 12.6
Bonus room
- Level: First
- Area: 162.54 Square Feet
- Dimensions: 12.9 x 12.6
Dining room
- Features: Dining Area
- Level: First
- Area: 186 Square Feet
- Dimensions: 12 x 15.5
Family room
- Features: Heat Stove
- Level: First
- Area: 256 Square Feet
- Dimensions: 16 x 16
Kitchen
- Level: First
- Area: 145.8 Square Feet
- Dimensions: 13.5 x 10.8
Other
- Level: First
- Area: 192 Square Feet
- Dimensions: 12 x 16
Heating
- Forced Air, Heat Pump, Stove
Cooling
- Heat Pump
Appliances
- Included: Dishwasher, Gas Range, Refrigerator
Features
- 1st Floor Bedroom, 1st Floor Primary Bedroom w/Bath, Attic, Bathtub, One-Floor Living, Shower, Storage, Walk-In Closet(s)
- Flooring: Carpet, Laminate, Vinyl, Wood
- Basement: Interior Entry,Dirt Floor,Crawl Space,Partial,Unfinished
- Has fireplace: No
Interior area
- Total structure area: 1,906
- Total interior livable area: 1,906 sqft
- Finished area above ground: 1,906
- Finished area below ground: 0
Property
Parking
- Parking features: Paved, 1 - 4 Spaces, Off Street
Features
- Patio & porch: Deck, Porch
- Has view: Yes
- View description: Scenic
Lot
- Size: 0.37 Acres
- Features: City Lot, Near Golf Course, Near Public Beach, Near Shopping, Near Town, Level, Open Lot, Rolling Slope, Landscaped
Details
- Additional structures: Outbuilding, Shed(s)
- Parcel number: DOVFM032L034
- Zoning: Residential
Construction
Type & style
- Home type: SingleFamily
- Architectural style: Victorian
- Property subtype: Single Family Residence
Materials
- Wood Frame, Clapboard, Shingle Siding
- Foundation: Granite, Brick/Mortar
- Roof: Metal,Pitched
Condition
- Year built: 1903
Utilities & green energy
- Electric: Circuit Breakers
- Sewer: Public Sewer
- Water: Public
Green energy
- Energy efficient items: Ceiling Fans
Community & neighborhood
Location
- Region: Dover Foxcroft
Other
Other facts
- Road surface type: Paved
Price history
| Date | Event | Price |
|---|---|---|
| 9/9/2024 | Sold | $228,000-10.6%$120/sqft |
Source: | ||
| 8/16/2024 | Pending sale | $255,000$134/sqft |
Source: | ||
| 8/15/2024 | Contingent | $255,000$134/sqft |
Source: | ||
| 8/7/2024 | Price change | $255,000-4.1%$134/sqft |
Source: | ||
| 7/23/2024 | Price change | $265,900-5%$140/sqft |
Source: | ||
Public tax history
| Year | Property taxes | Tax assessment |
|---|---|---|
| 2024 | $2,836 +12.2% | $166,800 +22.4% |
| 2023 | $2,528 +5% | $136,300 +13.2% |
| 2022 | $2,408 +5.4% | $120,400 +13.3% |
Find assessor info on the county website
Neighborhood: 04426
Nearby schools
GreatSchools rating
- 3/10Se Do Mo Cha Middle SchoolGrades: 5-8Distance: 0.4 mi
- 7/10Se Do Mo Cha Elementary SchoolGrades: PK-4Distance: 0.4 mi

Get pre-qualified for a loan
At Zillow Home Loans, we can pre-qualify you in as little as 5 minutes with no impact to your credit score.An equal housing lender. NMLS #10287.
