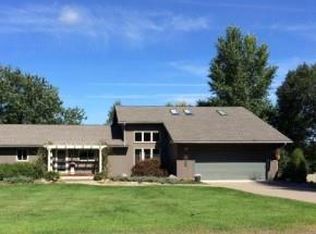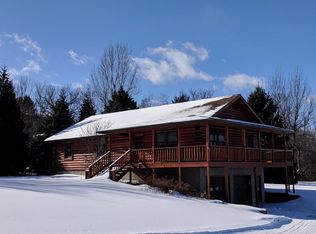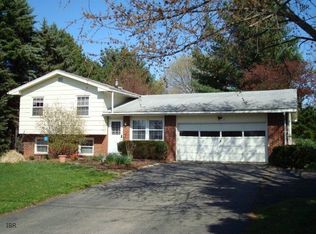3 bed, 2.5 bath Tri Level home in Yellow Barn subdivision features master en suite! New updates include: fencing, brand new natural gas furnace, new a/c unit and freshly painted. Remodeled kitchen offers built-in island w/ Hibachi cook top, Bosh dishwasher, GE convection oven, Granite countertops & Hand Sewn cabinets. Door off kitchen leads to deck has new fencing around the backyard. Living room has cathedral ceiling offers open airy layout. Lower level is fully finished family room with new wood burning Regency Fireplace insert, half bath in laundry room and 2 storage closets. Exterior door leads to patio. Two-car garage has water sealed epoxied floor with mudroom includes built-ins. New roof being installed this week! Easy commutes to Ithaca, Cornell and Cortland.
This property is off market, which means it's not currently listed for sale or rent on Zillow. This may be different from what's available on other websites or public sources.


