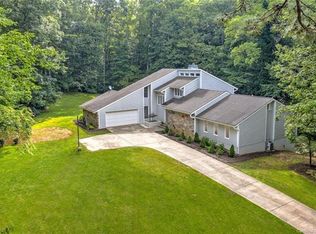Modern meets the Mountains with Magnificent Results! Perfect for enjoying life inside and out, a nature lover's dream on 3+ acres with perennial gardens galore, koi pond, flagstone patios, upper/lower decks, screened-in relaxing space and fire pit area. Peaceful, serene and very private, wonderful neighbors just a stone's throw away. Custom chef's kitchen, separate dining and breakfast/family room combination for easy, casual living. Beautiful 7" solid oak flooring, Tennessee stone wood burning fireplace, architectural ceilings, all baths renovated including large soaking tub in master, spacious walk in master closet w-laundry area w/d for convenience, many closets for storage, finished bsmt. with wet bar, media room, workout and indoor workshop. Plenty of space for cars-toys in the upper-lower garages. 20 minutes to Asheville, airport, and Hendersonville. Hiking nearby, and farms-businesses with locally sourced fresh products! All this and so much more! Come home to this Paradise.
This property is off market, which means it's not currently listed for sale or rent on Zillow. This may be different from what's available on other websites or public sources.
