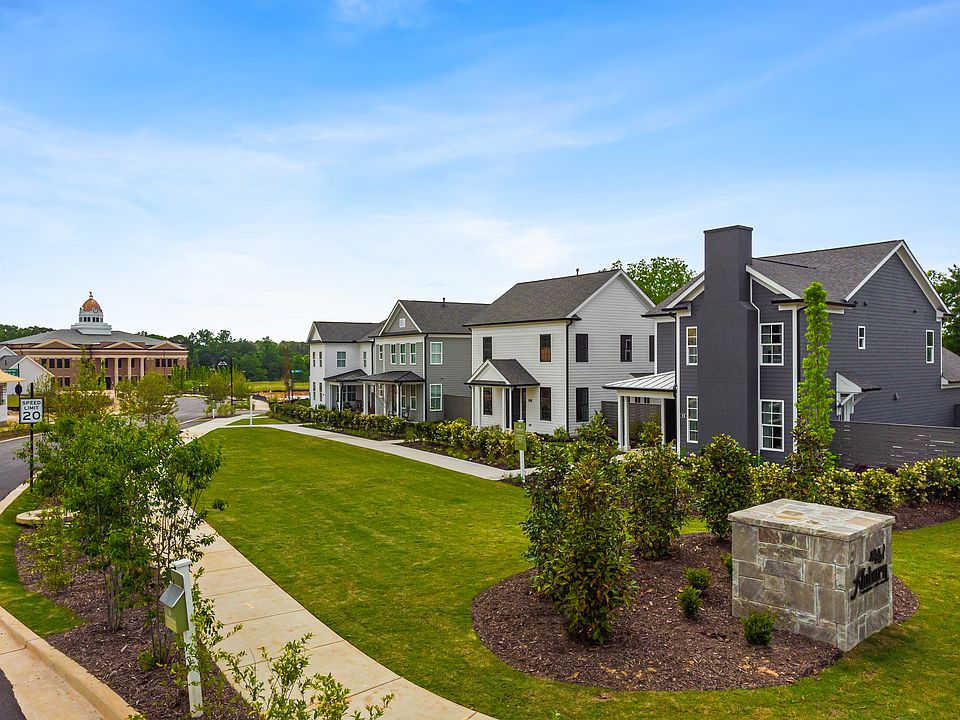Discover Your Dream Home! Take advantage of up to $6,000 in down payment assistance through our preferred lenders. Harmony of Auburn perfectly blends modern living with a vibrant community atmosphere of single-family homes. Nestled around the exciting new city center of downtown Auburn, you can enjoy a carefree lifestyle complete with an event barn, café, community gardens, and a honey-producing apiary. These homes feature contemporary designs infused with timeless quality and charm, bathed in natural light and equipped with advanced smart technology and sustainable features. Choose from a variety of single-family homes that gracefully combine traditional charm with modern conveniences. Offering multiple floor plans tailored to your lifestyle, showcasing high-quality materials and spacious layouts. This charming "Charleston" style home features a full front porch, an open-concept floor plan is filled with sunlight and includes a chef-inspired kitchen equipped with a 5-burner gas range, stainless steel appliances, upgraded soft-close cabinetry, and quartz countertops. The kitchen flows into a spacious great room with luxury vinyl plank flooring, and numerous oversized windows. The owner's suite and secondary bedrooms are located on the second floor, along with a conveniently positioned laundry room. The owner’s bedroom boasts an oversized walk-in closet and a spa-like ensuite bath featuring dual vanities, quartz countertops, and a generous standalone shower. Additionally, enjoy the convenience of a two-car, rear-facing attached garage. Please reference the Autry plans lots #64-68.
Active
$391,900
40 Spirea Way, Auburn, GA 30011
3beds
1,599sqft
Single Family Residence, Residential
Built in 2025
-- sqft lot
$391,800 Zestimate®
$245/sqft
$130/mo HOA
What's special
Rear-facing attached garageOpen-concept floor planOversized windowsFull front porchStainless steel appliancesOversized walk-in closetUpgraded soft-close cabinetry
Call: (762) 227-3278
- 240 days
- on Zillow |
- 230 |
- 8 |
Zillow last checked: 7 hours ago
Listing updated: 15 hours ago
Listing Provided by:
Carrie Robinson,
Atlanta Fine Homes Sotheby's International 312-513-7333
Source: FMLS GA,MLS#: 7492923
Travel times
Schedule tour
Select your preferred tour type — either in-person or real-time video tour — then discuss available options with the builder representative you're connected with.
Open house
Facts & features
Interior
Bedrooms & bathrooms
- Bedrooms: 3
- Bathrooms: 3
- Full bathrooms: 2
- 1/2 bathrooms: 1
Rooms
- Room types: Other
Primary bedroom
- Features: None
- Level: None
Bedroom
- Features: None
Primary bathroom
- Features: Double Vanity, Shower Only
Dining room
- Features: Open Concept
Kitchen
- Features: Other
Heating
- Central
Cooling
- Central Air
Appliances
- Included: Dishwasher, Disposal, Gas Range, Gas Water Heater, Microwave, Self Cleaning Oven
- Laundry: Other
Features
- Double Vanity, High Ceilings 9 ft Main, High Ceilings 9 ft Upper, His and Hers Closets
- Flooring: Carpet, Laminate
- Windows: Insulated Windows
- Basement: None
- Attic: Pull Down Stairs
- Has fireplace: Yes
- Fireplace features: Other Room, Wood Burning Stove
- Common walls with other units/homes: No Common Walls
Interior area
- Total structure area: 1,599
- Total interior livable area: 1,599 sqft
- Finished area above ground: 1,599
- Finished area below ground: 0
Video & virtual tour
Property
Parking
- Total spaces: 2
- Parking features: Garage, Garage Door Opener
- Garage spaces: 2
Accessibility
- Accessibility features: None
Features
- Levels: Two
- Stories: 2
- Patio & porch: Covered, Front Porch
- Exterior features: Courtyard, Private Yard, No Dock
- Pool features: None
- Spa features: None
- Fencing: Fenced
- Has view: Yes
- View description: Other
- Waterfront features: None
- Body of water: None
Lot
- Features: Other
Details
- Additional structures: None
- Other equipment: None
- Horse amenities: None
Construction
Type & style
- Home type: SingleFamily
- Architectural style: European,Farmhouse
- Property subtype: Single Family Residence, Residential
Materials
- Other
- Foundation: Slab
- Roof: Composition
Condition
- New Construction
- New construction: Yes
- Year built: 2025
Details
- Builder name: Kinglett Harmony LLC
- Warranty included: Yes
Utilities & green energy
- Electric: 110 Volts
- Sewer: Public Sewer
- Water: Public
- Utilities for property: None
Green energy
- Energy efficient items: None
- Energy generation: None
Community & HOA
Community
- Features: Homeowners Assoc, Near Schools
- Security: None
- Subdivision: Harmony
HOA
- Has HOA: No
- Services included: Maintenance Grounds, Pest Control, Reserve Fund
- HOA fee: $130 monthly
- HOA phone: 404-920-8621
Location
- Region: Auburn
Financial & listing details
- Price per square foot: $245/sqft
- Date on market: 12/2/2024
- Listing terms: Cash,Conventional,FHA,USDA Loan,VA Loan
- Road surface type: Asphalt
About the community
CommunityCenter
Discover life in Harmony in the heart of Downtown Auburn. New homes at Harmony rise organically from the vibrant natural setting - creating, complementing, and celebrating the art of living in concert with nature and each other. A diverse range of single-family homes and townhomes combine traditional charm with today's best features and forward-thinking, green-friendly construction. You'll find an array of options for the way you want to live: architectural details, planted hedge fences, first floor owner's suites, private courtyards and more.
Source: Kinglett Homes

