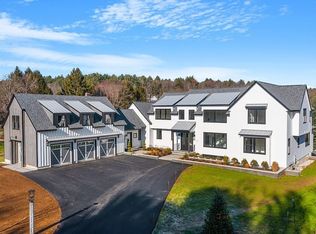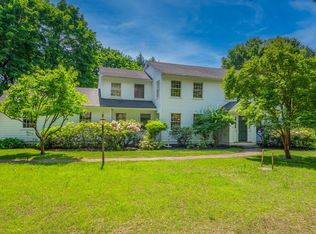Sold for $2,750,000
$2,750,000
40 Spencer Brook Rd, Concord, MA 01742
5beds
5,204sqft
Single Family Residence
Built in 1967
2.65 Acres Lot
$2,818,300 Zestimate®
$528/sqft
$5,982 Estimated rent
Home value
$2,818,300
$2.56M - $3.07M
$5,982/mo
Zestimate® history
Loading...
Owner options
Explore your selling options
What's special
This hidden gem, set on 2.6 A of stunning land, is a serene haven of majestic trees, expansive meadows & vibrant perennial gardens, centered around a private, spring-fed pond. Designed to maximize natural light through glass doors, skylights & oversized windows, breathtaking views of gardens & water are afforded from every angle creating a unique indoor/outdoor connection. Adaptable floorplan w vaulted ceilings & exposed beams offer a harmonious flow & scale, ensuring ample space for everyone. The kitchen opens to a skylit sitting room w deck access, perfect for morning coffee or dining al fresco. Nearby, a custom-designed 17’x18’ fp'd library, w maple built-ins, wet-bar & sliders lead to a 22’ bluestone patio w/a wisteria-laced pergola. A fp'd FR, 5 BR's (3 ensuite), open LR & DR further enhance the comfotrable, relaxed & inviting environment. Peaceful, meandering paths invite one to savor the exquisite grounds throughout changing seasons, and in so doing, enrich ones quality of life.
Zillow last checked: 8 hours ago
Listing updated: August 07, 2024 at 07:37am
Listed by:
Barrett & Comeau Group,
Barrett Sotheby's International Realty 978-369-6453,
Amy Barrett 978-807-4334
Bought with:
Sharon Mendosa
Compass
Source: MLS PIN,MLS#: 73244265
Facts & features
Interior
Bedrooms & bathrooms
- Bedrooms: 5
- Bathrooms: 5
- Full bathrooms: 4
- 1/2 bathrooms: 1
Primary bedroom
- Features: Skylight, Vaulted Ceiling(s), Walk-In Closet(s), Flooring - Wall to Wall Carpet, Pocket Door
- Level: First
- Area: 252
- Dimensions: 18 x 14
Bedroom 2
- Features: Vaulted Ceiling(s), Flooring - Wall to Wall Carpet
- Level: First
- Area: 210
- Dimensions: 15 x 14
Bedroom 3
- Features: Flooring - Wall to Wall Carpet
- Level: Basement
- Area: 192
- Dimensions: 16 x 12
Bedroom 4
- Features: Flooring - Wall to Wall Carpet
- Level: Basement
- Area: 144
- Dimensions: 12 x 12
Bedroom 5
- Features: Flooring - Wall to Wall Carpet, Exterior Access, Slider
- Level: Basement
- Area: 225
- Dimensions: 15 x 15
Primary bathroom
- Features: Yes
Bathroom 1
- Features: Bathroom - Full, Flooring - Marble, Double Vanity
- Level: First
- Area: 210
- Dimensions: 14 x 15
Bathroom 2
- Features: Bathroom - Full, Bathroom - Tiled With Shower Stall
- Level: First
- Area: 108
- Dimensions: 12 x 9
Bathroom 3
- Features: Bathroom - Full, Bathroom - Tiled With Shower Stall, Flooring - Marble
- Level: Basement
- Area: 96
- Dimensions: 8 x 12
Dining room
- Features: Beamed Ceilings, Vaulted Ceiling(s), Flooring - Hardwood
- Level: First
- Area: 224
- Dimensions: 16 x 14
Family room
- Features: Flooring - Wall to Wall Carpet, Exterior Access, Slider
- Level: Basement
- Area: 360
- Dimensions: 15 x 24
Kitchen
- Features: Beamed Ceilings, Vaulted Ceiling(s), Flooring - Stone/Ceramic Tile, Dining Area, Balcony / Deck, Balcony - Exterior, Countertops - Stone/Granite/Solid, Kitchen Island, Exterior Access, Open Floorplan, Slider, Wine Chiller
- Level: First
- Area: 190
- Dimensions: 19 x 10
Living room
- Features: Beamed Ceilings, Vaulted Ceiling(s), Flooring - Hardwood, Slider
- Level: First
- Area: 224
- Dimensions: 16 x 14
Heating
- Baseboard, Radiant, Natural Gas, Fireplace
Cooling
- Central Air
Appliances
- Included: Gas Water Heater, Water Heater, Oven, Dishwasher, Trash Compactor, Range, Refrigerator, Washer, Dryer, Plumbed For Ice Maker
- Laundry: In Basement, Electric Dryer Hookup, Washer Hookup
Features
- Beamed Ceilings, Vaulted Ceiling(s), Wet bar, Bathroom - Full, Bathroom - Tiled With Tub, Sitting Room, Library, Foyer, Bathroom, Wired for Sound
- Flooring: Tile, Carpet, Marble, Hardwood, Stone / Slate, Flooring - Stone/Ceramic Tile, Flooring - Hardwood
- Windows: Skylight(s), Skylight
- Basement: Finished,Walk-Out Access
- Number of fireplaces: 3
- Fireplace features: Family Room, Living Room
Interior area
- Total structure area: 5,204
- Total interior livable area: 5,204 sqft
Property
Parking
- Total spaces: 10
- Parking features: Attached, Garage Door Opener, Storage, Off Street, Stone/Gravel
- Attached garage spaces: 2
- Uncovered spaces: 8
Features
- Patio & porch: Deck, Patio
- Exterior features: Deck, Patio, Sprinkler System, Garden, Stone Wall
- Has view: Yes
- View description: Scenic View(s), Water, Pond
- Has water view: Yes
- Water view: Pond,Water
- Waterfront features: Waterfront, Pond, Private
Lot
- Size: 2.65 Acres
- Features: Easements, Cleared, Level
Details
- Foundation area: 2870
- Parcel number: 451480
- Zoning: SFR
Construction
Type & style
- Home type: SingleFamily
- Architectural style: Contemporary
- Property subtype: Single Family Residence
Materials
- Frame, Post & Beam
- Foundation: Concrete Perimeter
- Roof: Shingle
Condition
- Year built: 1967
Utilities & green energy
- Electric: Circuit Breakers, 200+ Amp Service, Generator Connection
- Sewer: Private Sewer
- Water: Private
- Utilities for property: for Gas Range, for Electric Oven, for Electric Dryer, Washer Hookup, Icemaker Connection, Generator Connection
Community & neighborhood
Security
- Security features: Security System
Community
- Community features: Public Transportation, Shopping, Pool, Tennis Court(s), Park, Walk/Jog Trails, Medical Facility, Bike Path, Conservation Area, Highway Access, Private School, Public School, T-Station
Location
- Region: Concord
Other
Other facts
- Listing terms: Contract
- Road surface type: Paved
Price history
| Date | Event | Price |
|---|---|---|
| 8/6/2024 | Sold | $2,750,000$528/sqft |
Source: MLS PIN #73244265 Report a problem | ||
| 5/31/2024 | Contingent | $2,750,000$528/sqft |
Source: MLS PIN #73244265 Report a problem | ||
| 5/29/2024 | Listed for sale | $2,750,000$528/sqft |
Source: MLS PIN #73244265 Report a problem | ||
Public tax history
| Year | Property taxes | Tax assessment |
|---|---|---|
| 2025 | $20,215 +2% | $1,524,500 +1% |
| 2024 | $19,828 +14.9% | $1,510,100 +13.4% |
| 2023 | $17,261 +4.6% | $1,331,900 +19.2% |
Find assessor info on the county website
Neighborhood: 01742
Nearby schools
GreatSchools rating
- 9/10Thoreau Elementary SchoolGrades: PK-5Distance: 3.6 mi
- 8/10Concord Middle SchoolGrades: 6-8Distance: 4.4 mi
- 10/10Concord Carlisle High SchoolGrades: 9-12Distance: 4.1 mi
Schools provided by the listing agent
- Elementary: Thoreau
- Middle: Peabody/Sanborn
- High: Cchs
Source: MLS PIN. This data may not be complete. We recommend contacting the local school district to confirm school assignments for this home.
Get a cash offer in 3 minutes
Find out how much your home could sell for in as little as 3 minutes with a no-obligation cash offer.
Estimated market value$2,818,300
Get a cash offer in 3 minutes
Find out how much your home could sell for in as little as 3 minutes with a no-obligation cash offer.
Estimated market value
$2,818,300

