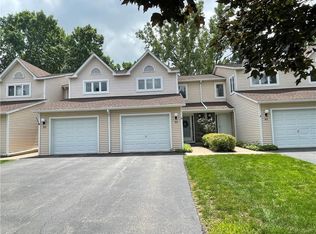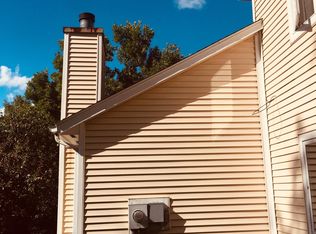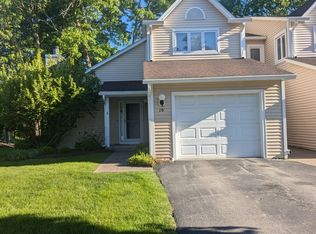Closed
$230,000
40 Southwick Ct, Rochester, NY 14623
2beds
1,270sqft
Townhouse, Condominium
Built in 1984
-- sqft lot
$229,600 Zestimate®
$181/sqft
$1,975 Estimated rent
Maximize your home sale
Get more eyes on your listing so you can sell faster and for more.
Home value
$229,600
$211,000 - $250,000
$1,975/mo
Zestimate® history
Loading...
Owner options
Explore your selling options
What's special
ENJOY EASY CONDO LIVING just a short walk from RIT! This 2-bedroom, 2.5-bathroom home features a spacious living room/dining room combo with a woodburning fireplace and French door leading to a private deck. The first floor includes a living room/dining room combo, convenient 1st floor laundry area & efficient kitchen with all appliances. Upstairs, brand-new carpeting has been installed in the bedrooms. Unique primary bedroom layout has a separate space for an office or sitting area. The finished basement offers additional living space and is perfect for entertaining. Recent updates include a new furnace, A/C, and hot water heater installed in 2022. With an attached 1-car garage, this condo combines comfort, convenience, and modern upgrades. Greenlight available. Don't miss out!
Per HOA, no rentals are allowed. Delayed negotiations until 1/21. All offers due by 10:00am. Please allow seller up to 24 hours to respond to your offer.
Zillow last checked: 8 hours ago
Listing updated: February 14, 2025 at 11:41am
Listed by:
Christine J. Sanna 585-368-7142,
Howard Hanna
Bought with:
Donna D. Snyder, 30SN0745698
Howard Hanna
Source: NYSAMLSs,MLS#: R1584198 Originating MLS: Rochester
Originating MLS: Rochester
Facts & features
Interior
Bedrooms & bathrooms
- Bedrooms: 2
- Bathrooms: 3
- Full bathrooms: 2
- 1/2 bathrooms: 1
- Main level bathrooms: 1
Heating
- Gas, Forced Air
Cooling
- Central Air
Appliances
- Included: Dryer, Dishwasher, Electric Oven, Electric Range, Disposal, Gas Water Heater, Microwave, Washer
- Laundry: Main Level
Features
- Ceiling Fan(s), Entrance Foyer, Separate/Formal Living Room, Living/Dining Room, Bath in Primary Bedroom, Programmable Thermostat
- Flooring: Carpet, Ceramic Tile, Varies
- Basement: Full,Partially Finished
- Number of fireplaces: 1
Interior area
- Total structure area: 1,270
- Total interior livable area: 1,270 sqft
Property
Parking
- Total spaces: 1
- Parking features: Assigned, Attached, Garage, One Space, Garage Door Opener
- Attached garage spaces: 1
Features
- Levels: Two
- Stories: 2
Lot
- Size: 5,227 sqft
- Features: Rectangular, Rectangular Lot, Residential Lot
Details
- Parcel number: 2632001600200002004000
- Special conditions: Standard
Construction
Type & style
- Home type: Condo
- Property subtype: Townhouse, Condominium
Materials
- Vinyl Siding, Copper Plumbing
- Roof: Asphalt
Condition
- Resale
- Year built: 1984
Utilities & green energy
- Electric: Circuit Breakers
- Sewer: Connected
- Water: Connected, Public
- Utilities for property: Cable Available, High Speed Internet Available, Sewer Connected, Water Connected
Community & neighborhood
Location
- Region: Rochester
- Subdivision: Southwick Court Condo
HOA & financial
HOA
- HOA fee: $336 monthly
- Services included: Common Area Maintenance, Common Area Insurance, Insurance, Maintenance Structure, Reserve Fund, Snow Removal, Trash
- Association name: Crofton
- Association phone: 585-248-3840
Other
Other facts
- Listing terms: Cash,Conventional,FHA
Price history
| Date | Event | Price |
|---|---|---|
| 2/14/2025 | Sold | $230,000+24.4%$181/sqft |
Source: | ||
| 1/22/2025 | Pending sale | $184,900$146/sqft |
Source: | ||
| 1/15/2025 | Listed for sale | $184,900+2.7%$146/sqft |
Source: | ||
| 7/14/2021 | Sold | $180,000+9.2%$142/sqft |
Source: | ||
| 6/2/2021 | Pending sale | $164,900$130/sqft |
Source: HUNT ERA Real Estate #R1339312 Report a problem | ||
Public tax history
| Year | Property taxes | Tax assessment |
|---|---|---|
| 2024 | -- | $80,200 |
| 2023 | -- | $80,200 +13.8% |
| 2022 | -- | $70,500 |
Find assessor info on the county website
Neighborhood: 14623
Nearby schools
GreatSchools rating
- 7/10Ethel K Fyle Elementary SchoolGrades: K-3Distance: 1.9 mi
- 5/10Henry V Burger Middle SchoolGrades: 7-9Distance: 3.1 mi
- 7/10Rush Henrietta Senior High SchoolGrades: 9-12Distance: 4.4 mi
Schools provided by the listing agent
- District: Rush-Henrietta
Source: NYSAMLSs. This data may not be complete. We recommend contacting the local school district to confirm school assignments for this home.


