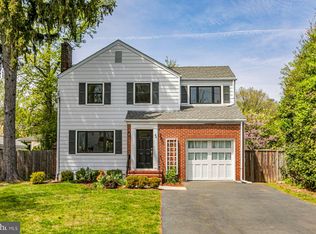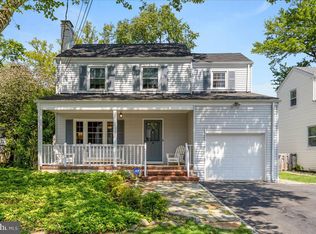Sold for $1,020,000 on 03/15/24
$1,020,000
40 Southern Way, Princeton, NJ 08540
4beds
2,514sqft
Single Family Residence
Built in 1947
6,534 Square Feet Lot
$1,177,700 Zestimate®
$406/sqft
$5,038 Estimated rent
Home value
$1,177,700
$1.11M - $1.26M
$5,038/mo
Zestimate® history
Loading...
Owner options
Explore your selling options
What's special
Nestled in a quaint neighborhood within strolling distance of downtown Princeton and Princeton University and two blocks from Riverside Elementary School, this recently expanded and renovated mid-century home is ready for its next owner. Wood floors, neutral walls and an abundance of windows on the first floor contribute to the home’s open and airy feel. A wood-stove insert in the living room fireplace, installed by St. John’s Chimney, goes a long way toward keeping the house nice and toasty, and provides a perfect place to gather during colder months. French doors lead into the first-floor master suite, which features a high slanted ceiling, a private bath with tub/shower combo and tile flooring, a deep walk-in closet, and sliders that open to a raised deck in the fenced backyard. A nearby laundry room does double duty as a mudroom with access to the side yard. The L-shaped dining room and kitchen is perfect for entertaining. Wood cabinets fitted with soft-close drawers and doors stretch to the ceiling and are topped with crown molding. White subway tile for the backsplash and a suite of stainless steel appliances, including a Bosch dishwasher and five-burner gas stove, complete the look. A spacious closet steps away is ready to transform into a pantry. Upstairs, newly refinished hardwood floors shine underfoot. Three bedrooms share a hall bath updated with new floor tile, sink and toilet and a refurbished tub/shower combo. Storage options abound with a spacious shed in the side yard, a dry and painted basement, and an attic with easy-to-access pull-down stairs. Expanded and remodeled in 2015, and outfitted then with new central air, furnace and water heater, the home is in move-in condition. The industrial strength roof was added this year. This traditional cape has three or four bedrooms depending on how the next owners want to configure the house to suit their family's needs. What is now the very large ground floor bedroom with its high ceiling could easily become a spacious family room leading to the backyard through sliding doors, while its bay window fills the air with light. The upstairs retains the house's three traditional bedrooms and a refurbished full bath, fine for a family with children. Location wise, the home is ideal for anyone seeking an in-town lifestyle with easy access to Princeton’s bustling downtown filled with eateries, boutiques and entertainment venues. Commuters will enjoy its proximity to Routes 1, 95 and 295, as well as the Princeton and Princeton Junction train stations.
Zillow last checked: 8 hours ago
Listing updated: January 11, 2025 at 03:26pm
Listed by:
Susan Thompson 609-638-7700,
Corcoran Sawyer Smith
Bought with:
Yalian Fan, 1430493
Callaway Henderson Sotheby's Int'l-Princeton
Source: Bright MLS,MLS#: NJME2036412
Facts & features
Interior
Bedrooms & bathrooms
- Bedrooms: 4
- Bathrooms: 2
- Full bathrooms: 2
- Main level bathrooms: 1
- Main level bedrooms: 1
Basement
- Area: 0
Heating
- Forced Air, Natural Gas
Cooling
- Central Air, Electric
Appliances
- Included: Built-In Range, Dishwasher, Disposal, Gas Water Heater
- Laundry: In Basement, Laundry Room
Features
- Eat-in Kitchen, Walk-In Closet(s)
- Flooring: Wood, Vinyl, Tile/Brick
- Doors: French Doors, Sliding Glass
- Windows: Bay/Bow
- Basement: Full,Unfinished
- Has fireplace: No
Interior area
- Total structure area: 2,514
- Total interior livable area: 2,514 sqft
- Finished area above ground: 2,514
- Finished area below ground: 0
Property
Parking
- Total spaces: 4
- Parking features: Asphalt, Driveway
- Uncovered spaces: 4
Accessibility
- Accessibility features: None
Features
- Levels: Two
- Stories: 2
- Patio & porch: Porch
- Exterior features: Street Lights, Lighting
- Pool features: None
Lot
- Size: 6,534 sqft
- Features: Level, Rear Yard
Details
- Additional structures: Above Grade, Below Grade
- Parcel number: 140870300016
- Zoning: R5
- Special conditions: Standard
Construction
Type & style
- Home type: SingleFamily
- Architectural style: Colonial
- Property subtype: Single Family Residence
Materials
- Vinyl Siding
- Foundation: Brick/Mortar
- Roof: Shingle
Condition
- Very Good
- New construction: No
- Year built: 1947
- Major remodel year: 2015
Utilities & green energy
- Sewer: Public Sewer
- Water: Public
Community & neighborhood
Location
- Region: Princeton
- Subdivision: Riverside
- Municipality: PRINCETON
Other
Other facts
- Listing agreement: Exclusive Right To Sell
- Ownership: Fee Simple
Price history
| Date | Event | Price |
|---|---|---|
| 11/1/2025 | Listing removed | $5,000$2/sqft |
Source: Zillow Rentals | ||
| 10/11/2025 | Price change | $5,000-7.4%$2/sqft |
Source: Zillow Rentals | ||
| 9/10/2025 | Price change | $5,400-6.9%$2/sqft |
Source: Zillow Rentals | ||
| 8/23/2025 | Price change | $5,800-3.3%$2/sqft |
Source: Zillow Rentals | ||
| 8/11/2025 | Price change | $6,000-6.3%$2/sqft |
Source: Zillow Rentals | ||
Public tax history
| Year | Property taxes | Tax assessment |
|---|---|---|
| 2025 | $18,151 | $681,600 |
| 2024 | $18,151 +9.2% | $681,600 |
| 2023 | $16,624 | $681,600 |
Find assessor info on the county website
Neighborhood: 08540
Nearby schools
GreatSchools rating
- 8/10Riverside Elementary SchoolGrades: PK-5Distance: 0.4 mi
- 8/10J Witherspoon Middle SchoolGrades: 6-8Distance: 1.1 mi
- 8/10Princeton High SchoolGrades: 9-12Distance: 1 mi
Schools provided by the listing agent
- Elementary: Riverside
- Middle: J Witherspoon
- High: Princeton
- District: Princeton Regional Schools
Source: Bright MLS. This data may not be complete. We recommend contacting the local school district to confirm school assignments for this home.

Get pre-qualified for a loan
At Zillow Home Loans, we can pre-qualify you in as little as 5 minutes with no impact to your credit score.An equal housing lender. NMLS #10287.
Sell for more on Zillow
Get a free Zillow Showcase℠ listing and you could sell for .
$1,177,700
2% more+ $23,554
With Zillow Showcase(estimated)
$1,201,254
