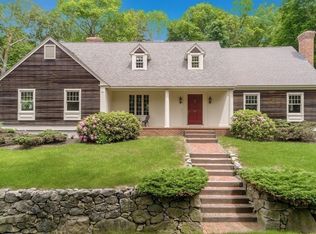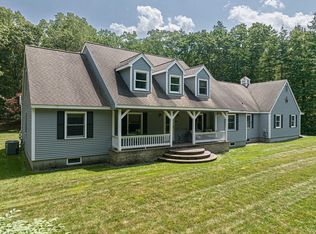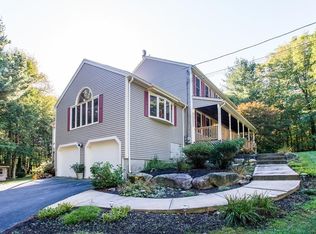Sold for $823,000
$823,000
40 Southboro Rd, Upton, MA 01568
4beds
3,121sqft
Single Family Residence
Built in 1988
1.67 Acres Lot
$853,600 Zestimate®
$264/sqft
$4,117 Estimated rent
Home value
$853,600
$811,000 - $896,000
$4,117/mo
Zestimate® history
Loading...
Owner options
Explore your selling options
What's special
Elegant yet homey 4 bedroom, 2.5 bath Colonial sited on 1.67 acres of sheer peace and tranquility.- A nature lover's dream! As you pass through the front door you are greeted by a cozy living room boasting hardwoods, a gas fireplace and a spacious dining room ready to host large family gatherings. Updated Chef's kitchen with custom cabinetry, granite counters SS appliances and a breakfast bar. Sunsplashed cathedral ceiling FR featuring hardwoods, a skylight, wood burning fireplace and picture windows. The Primary Suite offers cathedral ceilings, walk in closet, hardwoods and updated luxurious bath with tiled shower and double vanity. Three additional spacious bedrooms and a main bath complete the second level. The lower level is a surprise bonus room. Large sitting area with custom cabinetry, wet bar and ample cabinetry and storage. Beautiful brick patio perfect for al fresco dinning surrounded by the inviting open air and nearby woods. Convenient location close to major highways.
Zillow last checked: 8 hours ago
Listing updated: June 09, 2023 at 09:06am
Listed by:
Sollima Nelson Group,
Realty Executives Boston West 508-653-7329
Bought with:
Jackie O Real Estate Team
Keller Williams Realty Boston-Metro | Back Bay
Source: MLS PIN,MLS#: 73104640
Facts & features
Interior
Bedrooms & bathrooms
- Bedrooms: 4
- Bathrooms: 3
- Full bathrooms: 2
- 1/2 bathrooms: 1
Primary bedroom
- Features: Bathroom - Full, Cathedral Ceiling(s), Walk-In Closet(s), Flooring - Hardwood
- Level: Second
Bedroom 2
- Features: Closet, Flooring - Hardwood, Chair Rail
- Level: Second
Bedroom 3
- Features: Closet, Flooring - Hardwood
- Level: Second
Bedroom 4
- Features: Closet, Flooring - Hardwood
- Level: Second
Primary bathroom
- Features: Yes
Bathroom 1
- Features: Bathroom - Half, Flooring - Stone/Ceramic Tile, Crown Molding, Pedestal Sink
- Level: First
Bathroom 2
- Features: Bathroom - Full, Bathroom - Tiled With Shower Stall, Skylight, Cathedral Ceiling(s), Closet - Linen, Flooring - Stone/Ceramic Tile, Countertops - Stone/Granite/Solid, Countertops - Upgraded
- Level: Second
Dining room
- Features: Flooring - Hardwood, Chair Rail, Crown Molding
- Level: First
Family room
- Features: Skylight, Cathedral Ceiling(s), Ceiling Fan(s), Flooring - Hardwood, Window(s) - Picture, Open Floorplan, Recessed Lighting
- Level: First
Kitchen
- Features: Flooring - Hardwood, Dining Area, Countertops - Stone/Granite/Solid, Countertops - Upgraded, Breakfast Bar / Nook, Cabinets - Upgraded, Exterior Access, Open Floorplan, Recessed Lighting
- Level: First
Living room
- Features: Flooring - Hardwood, Chair Rail, Crown Molding, Pocket Door
- Level: First
Office
- Features: Closet/Cabinets - Custom Built, Flooring - Hardwood, Recessed Lighting, Crown Molding
- Level: First
Heating
- Baseboard, Oil
Cooling
- Central Air
Appliances
- Included: Range, Dishwasher, Microwave, Refrigerator
- Laundry: In Basement, Washer Hookup
Features
- Closet/Cabinets - Custom Built, Recessed Lighting, Crown Molding, Wet bar, Open Floorplan, Home Office, Bonus Room
- Flooring: Wood, Tile, Laminate, Marble, Flooring - Hardwood, Flooring - Stone/Ceramic Tile
- Basement: Full,Finished,Garage Access,Concrete
- Number of fireplaces: 2
- Fireplace features: Living Room
Interior area
- Total structure area: 3,121
- Total interior livable area: 3,121 sqft
Property
Parking
- Total spaces: 8
- Parking features: Attached, Under, Garage Door Opener, Paved Drive, Off Street
- Attached garage spaces: 2
- Uncovered spaces: 6
Features
- Patio & porch: Patio
- Exterior features: Patio, Storage, Professional Landscaping, Garden
Lot
- Size: 1.67 Acres
- Features: Wooded
Details
- Parcel number: 1715426
- Zoning: 5
Construction
Type & style
- Home type: SingleFamily
- Architectural style: Colonial
- Property subtype: Single Family Residence
Materials
- Frame
- Foundation: Concrete Perimeter
- Roof: Shingle
Condition
- Year built: 1988
Utilities & green energy
- Sewer: Private Sewer
- Water: Private
- Utilities for property: for Electric Range, Washer Hookup
Community & neighborhood
Community
- Community features: Shopping, Park, Walk/Jog Trails, Golf, Conservation Area, Highway Access
Location
- Region: Upton
Price history
| Date | Event | Price |
|---|---|---|
| 6/8/2023 | Sold | $823,000+5.1%$264/sqft |
Source: MLS PIN #73104640 Report a problem | ||
| 4/28/2023 | Listed for sale | $783,000+84.9%$251/sqft |
Source: MLS PIN #73104640 Report a problem | ||
| 12/30/2010 | Sold | $423,500-0.4%$136/sqft |
Source: Public Record Report a problem | ||
| 12/7/2010 | Listed for sale | $425,000$136/sqft |
Source: Bruce Taylor #71137105 Report a problem | ||
| 10/17/2010 | Listing removed | $425,000$136/sqft |
Source: ERA Key Realty Services #71137105 Report a problem | ||
Public tax history
| Year | Property taxes | Tax assessment |
|---|---|---|
| 2025 | $9,081 +0.7% | $690,600 +4.7% |
| 2024 | $9,021 +28.9% | $659,400 +30.7% |
| 2023 | $7,000 -16.9% | $504,700 +0.5% |
Find assessor info on the county website
Neighborhood: 01568
Nearby schools
GreatSchools rating
- 9/10Memorial SchoolGrades: PK-4Distance: 3 mi
- 6/10Miscoe Hill SchoolGrades: 5-8Distance: 5.9 mi
- 9/10Nipmuc Regional High SchoolGrades: 9-12Distance: 3.7 mi
Get a cash offer in 3 minutes
Find out how much your home could sell for in as little as 3 minutes with a no-obligation cash offer.
Estimated market value$853,600
Get a cash offer in 3 minutes
Find out how much your home could sell for in as little as 3 minutes with a no-obligation cash offer.
Estimated market value
$853,600


