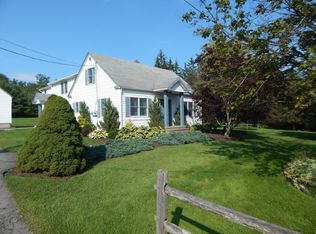Closed
$415,000
40 Sodom Rd, Ithaca, NY 14850
4beds
3,840sqft
Duplex, Multi Family
Built in 1965
-- sqft lot
$442,200 Zestimate®
$108/sqft
$2,127 Estimated rent
Home value
$442,200
Estimated sales range
Not available
$2,127/mo
Zestimate® history
Loading...
Owner options
Explore your selling options
What's special
Charming multi-family home tucked back on 1.78 acres will make the perfect owner occupied home or add as an investment property to your portfolio. Open and bright this spacious owners unit includes 2 full bedrooms w/ closets, large private office w/ closet, and a full bath. The living room is bright and cozy with a wall of windows and hardwood floors. The open concept eat-in kitchen has plenty of cabinets & a multi-level island w/ counter seating keeping everyone in the action. A beautiful vaulted ceiling frames the dining area w/ a large bay window & sliding glass doors that lead out onto a composite deck overlooking the private back yard. In the lower level unit find an additional 2 full bedrooms w/ closets, a private office w/ closet, and a fully bath. The large living area, dining area & ample size kitchen make this the perfect place for guests, airbb, in-law suite, or tenant. The flexible layout easily brings these 2 spaces together, or keep them separate and enjoy the steady income. A two car garage, updated mechanicals, and separate utilities make this an easy to own property. All offers reviewed on Tuesday 4/9 with an open house on 4/6 from 11-1.
Zillow last checked: 8 hours ago
Listing updated: January 06, 2025 at 12:13pm
Listed by:
Karen Hollands 607-351-1823,
Howard Hanna S Tier Inc
Bought with:
Sara Rovitz, 10401363565
Warren Real Estate of Ithaca Inc.
Source: NYSAMLSs,MLS#: R1529565 Originating MLS: Ithaca Board of Realtors
Originating MLS: Ithaca Board of Realtors
Facts & features
Interior
Bedrooms & bathrooms
- Bedrooms: 4
- Bathrooms: 2
- Full bathrooms: 2
Heating
- Propane, Oil, Zoned, Baseboard, Hot Water
Cooling
- Zoned, Window Unit(s)
Appliances
- Included: Gas Water Heater, Oil Water Heater
Features
- Cathedral Ceiling(s), Sliding Glass Door(s), Natural Woodwork
- Flooring: Ceramic Tile, Hardwood, Varies
- Doors: Sliding Doors
- Basement: Finished,Walk-Out Access
- Has fireplace: No
Interior area
- Total structure area: 3,840
- Total interior livable area: 3,840 sqft
Property
Parking
- Total spaces: 2
- Parking features: Garage, Gravel, Two or More Spaces
- Garage spaces: 2
Features
- Levels: Two
- Stories: 2
- Patio & porch: Deck, Patio
- Exterior features: Deck, Patio
Lot
- Size: 1.78 Acres
- Dimensions: 463 x 186
- Features: Cul-De-Sac, Secluded
Details
- Parcel number: 50248907500000010210010000
- Special conditions: Standard
Construction
Type & style
- Home type: MultiFamily
- Architectural style: Duplex
- Property subtype: Duplex, Multi Family
Materials
- Composite Siding
- Foundation: Block
- Roof: Asphalt,Shingle
Condition
- Resale
- Year built: 1965
Utilities & green energy
- Sewer: Septic Tank
- Water: Spring, Well
- Utilities for property: High Speed Internet Available
Green energy
- Energy efficient items: Appliances
Community & neighborhood
Location
- Region: Ithaca
Other
Other facts
- Listing terms: Cash,Conventional
Price history
| Date | Event | Price |
|---|---|---|
| 8/26/2025 | Listing removed | $1,800 |
Source: NYSAMLSs #R1627407 Report a problem | ||
| 8/1/2025 | Listed for rent | $1,800 |
Source: NYSAMLSs #R1627407 Report a problem | ||
| 6/28/2024 | Sold | $415,000$108/sqft |
Source: | ||
| 5/23/2024 | Pending sale | $415,000$108/sqft |
Source: | ||
| 4/10/2024 | Contingent | $415,000$108/sqft |
Source: | ||
Public tax history
| Year | Property taxes | Tax assessment |
|---|---|---|
| 2024 | -- | $390,000 +12.4% |
| 2023 | -- | $347,000 +10.2% |
| 2022 | -- | $315,000 +16.7% |
Find assessor info on the county website
Neighborhood: 14850
Nearby schools
GreatSchools rating
- 6/10Caroline Elementary SchoolGrades: PK-5Distance: 2.2 mi
- 5/10Dewitt Middle SchoolGrades: 6-8Distance: 5.4 mi
- 9/10Ithaca Senior High SchoolGrades: 9-12Distance: 5.7 mi
Schools provided by the listing agent
- Elementary: Caroline Elementary
- Middle: Dewitt Middle
- High: Ithaca Senior High
- District: Ithaca
Source: NYSAMLSs. This data may not be complete. We recommend contacting the local school district to confirm school assignments for this home.
