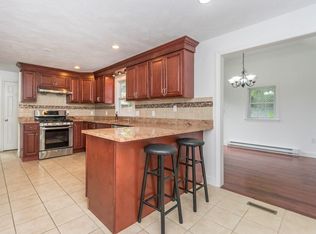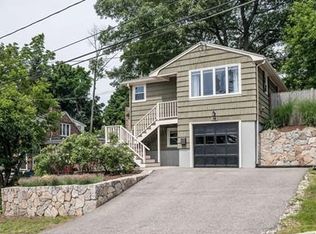Newly Renovated Brick Expanded Dormered Cape Featuring Newer Granite and Maple Kitchen with Stainless Steel Appliances, Large Front to Back Bright Living Room with Wood Stove, Formal Dining Room, First Floor Bedroom and Office, Flexible Open Living Space, New Tile Baths, New Paver Patio, Garage, and More. Top Ranked MacArthur School District.
This property is off market, which means it's not currently listed for sale or rent on Zillow. This may be different from what's available on other websites or public sources.

