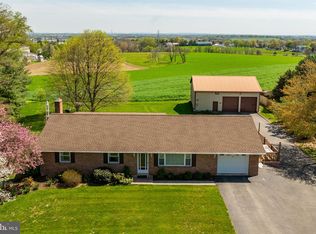Get ready. This very unique 2,751sq ft. home will surely to take your breath away. Located in Lititz and just walking distance from the Warwick Ephrata Rail Trail, this gorgeous home features 4 bedrooms and 3 full, 1 half bathrooms. It's stunning 25x33 "Great room" with built in surround sound speakers, beautiful lighting, skylights, cathedral/vaulted ceilings, and a pool table that stays; will surely be one of many highlights for yourself and your guests. Live it up with your beautifully done kitchen. Go wild and cook away! One upper level bedroom features a balcony overlooking the yard, farmland, and the pool. An additional bedroom features beautiful lighting and a deck with a staircase that provides access to the homes front-side exterior. Long windows and skylights galore throughout this beauty. In addition to the spacious 2 Car garage, this home features front off-street parking, and an amazingly private back yard. This yard has it all. Summers will never be boring. Enjoy your propane heated pool, hot tub and built-in Tiki-Bar to go with it. A stamped concrete patio along with the hot-tubs tile and coping were just put in fall of 2019. The new Echobee thermostat was installed February of 2019. Owners just replaced a heat pump and pool compressors were taken in the shop for yearly maintenance. Look no further. Come tour this amazing home and make it yours today. It will not disappoint you or your guests.Due to Governor Tom Wolf's mandate regarding COVID-19, we are currently unable to allow any in-person showings of our listed properties. Contact your agent for more information.
This property is off market, which means it's not currently listed for sale or rent on Zillow. This may be different from what's available on other websites or public sources.
