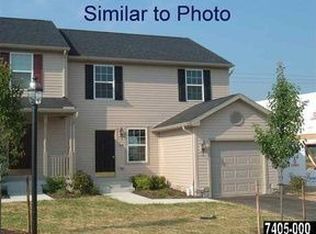This home is ready to move into! A-n-d this will check off ALL of your boxes! 1st floor opened floor plan, 3 bedrooms,2.5 baths, 2 car garage, laundry off the kitchen, easy to keep clean floors, great finished basement WITH walk-out to a fenced backyard with a playset that will keep the kids busy all afternoon! Plus, there is a great composite deck with retractable awing for adults if you happened to work from home you must see the basement floor plan with a cool, private office rec. room pr large play area with built-ins.
This property is off market, which means it's not currently listed for sale or rent on Zillow. This may be different from what's available on other websites or public sources.

