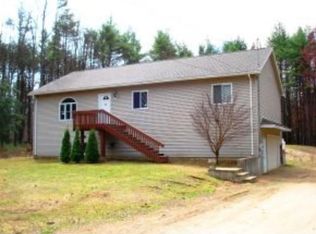Nestled between the Lakes Region and the Capital Area this 2 bedroom, 1-1/2 bath Cape is perfectly located for work and play. A short 20 minute commute will bring you to all of the amenities Concord has to offer, or you can travel 15 minutes north and enjoy the beaches in Laconia and Gilford. The home has been well maintained by the current owners, and the upstairs bathroom has been recently remodeled. The first floor boasts a laundry room, mudroom and half bathroom. The kitchen has plenty of counter and storage space to create your favorite dish, and you can serve it in the formal dining room, which has a stylish tray ceiling. The walkout basement is partially finished with a home office, and a room that could easily be converted into a third bedroom. Your 2+ acre lot is large enough to live off of the land by raising chickens, and growing your own vegetables. Once you have collected the eggs and harvested your produce you can beat the summer heat in your own above ground swimming pool. However, if you need more room to stretch your legs there are 54 acres of abutting conservation land. Schedule your showing today if you are ready to experience peaceful country living. Delayed showings begin Friday, 6/12, from 2-4pm.
This property is off market, which means it's not currently listed for sale or rent on Zillow. This may be different from what's available on other websites or public sources.

