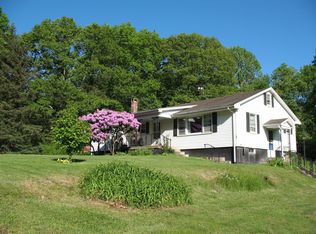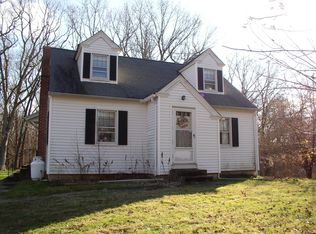Sold for $350,000 on 05/19/25
$350,000
40 Sipples Hill Road, East Haddam, CT 06469
2beds
1,736sqft
Single Family Residence
Built in 1964
0.71 Acres Lot
$362,200 Zestimate®
$202/sqft
$2,364 Estimated rent
Home value
$362,200
$330,000 - $398,000
$2,364/mo
Zestimate® history
Loading...
Owner options
Explore your selling options
What's special
Charming, conveniently located ranch with easy access to major arteries for commuting; outdoor recreation and local amenities. This home is perfect for those seeking peaceful living with close proximity to nature. Freshly painted first floor; hardwood floors and new windows! Each bedroom has built-ins offering extra storage and character. Living area is open, sunny and bright with living room, expansive kitchen and dining area. Partially finished, walkout lower level with fireplace ideal for additional living space. Outdoor enthusiasts will appreciate all that East Haddam has to offer with variety of parks, hiking trails and recreational lakes. For those seeking access to the Connecticut River, it's just a short distance away. Oil Heat, Effective-Cost Efficient Solar, and Generator Hookup.
Zillow last checked: 8 hours ago
Listing updated: May 19, 2025 at 07:39pm
Listed by:
Dee Hasuly 860-214-1864,
KW Legacy Partners 860-313-0700
Bought with:
Anthony Cusano, RES.0816878
Berkshire Hathaway NE Prop.
Source: Smart MLS,MLS#: 24085743
Facts & features
Interior
Bedrooms & bathrooms
- Bedrooms: 2
- Bathrooms: 2
- Full bathrooms: 1
- 1/2 bathrooms: 1
Primary bedroom
- Features: Balcony/Deck, Built-in Features, Hardwood Floor
- Level: Main
Bedroom
- Features: Built-in Features, Hardwood Floor
- Level: Main
Family room
- Features: Fireplace, Sliders, Laminate Floor
- Level: Lower
Kitchen
- Features: Breakfast Bar, Ceiling Fan(s), Dining Area, Vinyl Floor
- Level: Main
Living room
- Features: Built-in Features, Ceiling Fan(s), Hardwood Floor
- Level: Main
Heating
- Baseboard, Hot Water, Oil
Cooling
- Window Unit(s)
Appliances
- Included: Oven/Range, Refrigerator, Water Heater
- Laundry: Lower Level
Features
- Basement: Full,Heated,Partially Finished,Walk-Out Access
- Attic: Pull Down Stairs
- Number of fireplaces: 1
Interior area
- Total structure area: 1,736
- Total interior livable area: 1,736 sqft
- Finished area above ground: 1,372
- Finished area below ground: 364
Property
Parking
- Parking features: None
Lot
- Size: 0.71 Acres
- Features: Level, Open Lot
Details
- Parcel number: 2269200
- Zoning: R1
- Other equipment: Generator Ready
Construction
Type & style
- Home type: SingleFamily
- Architectural style: Ranch
- Property subtype: Single Family Residence
Materials
- Vinyl Siding
- Foundation: Concrete Perimeter
- Roof: Asphalt
Condition
- New construction: No
- Year built: 1964
Utilities & green energy
- Sewer: Septic Tank
- Water: Well
Green energy
- Energy generation: Solar
Community & neighborhood
Location
- Region: Moodus
- Subdivision: Moodus
Price history
| Date | Event | Price |
|---|---|---|
| 5/19/2025 | Sold | $350,000+16.7%$202/sqft |
Source: | ||
| 4/8/2025 | Pending sale | $299,900$173/sqft |
Source: | ||
| 4/4/2025 | Listed for sale | $299,900$173/sqft |
Source: | ||
Public tax history
Tax history is unavailable.
Neighborhood: 06469
Nearby schools
GreatSchools rating
- 6/10Nathan Hale-Ray Middle SchoolGrades: 4-8Distance: 1.5 mi
- 6/10Nathan Hale-Ray High SchoolGrades: 9-12Distance: 2.3 mi
- 6/10East Haddam Elementary SchoolGrades: PK-3Distance: 1.7 mi
Schools provided by the listing agent
- Elementary: East Haddam
- High: Nathan Hale
Source: Smart MLS. This data may not be complete. We recommend contacting the local school district to confirm school assignments for this home.

Get pre-qualified for a loan
At Zillow Home Loans, we can pre-qualify you in as little as 5 minutes with no impact to your credit score.An equal housing lender. NMLS #10287.
Sell for more on Zillow
Get a free Zillow Showcase℠ listing and you could sell for .
$362,200
2% more+ $7,244
With Zillow Showcase(estimated)
$369,444
