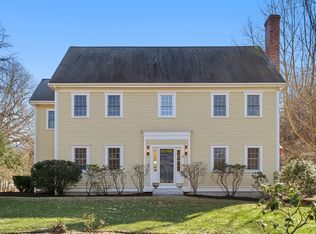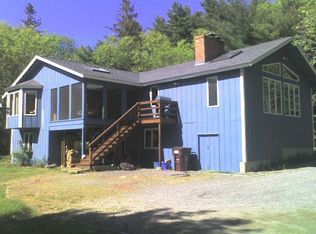Fresh and fabulous defines this thoroughly renovated home by a builder with an eye for design. The floor plan is open, bright and airy and includes a sparkling new kitchen anchored by a stunning center island and flanked by crisp new cabinets, a farmer's sink and stainless steel appliances. It opens to a fireplaced family room with a tall shiplap mantle and gorgeous hardwood floors. The master is stunning with a cathedral ceiling, walkin closet and master bath. Each bath boasts tasteful tiles and décor with a transitional vibe. The walk out lower level is more living space with a family room and a bedroom that could also be used as a study. There is also a well designed full bath, mudroom and laundry space. The expansive mahogany deck is a perfect space for outdoor entertaining and overlooks the level and private yard. All systems and septic are new. Located a short walk to the Alpine Road Playground and fields, this is a rare and special opportunity.
This property is off market, which means it's not currently listed for sale or rent on Zillow. This may be different from what's available on other websites or public sources.

