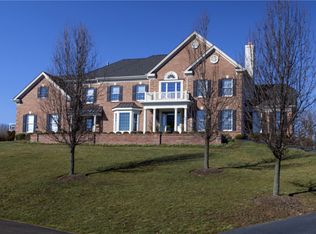
Closed
Street View
$1,750,000
40 Sheppards Way, Montgomery Twp., NJ 08558
4beds
5baths
--sqft
Single Family Residence
Built in 2002
3 Acres Lot
$1,778,700 Zestimate®
$--/sqft
$7,729 Estimated rent
Home value
$1,778,700
$1.64M - $1.94M
$7,729/mo
Zestimate® history
Loading...
Owner options
Explore your selling options
What's special
Zillow last checked: 16 hours ago
Listing updated: September 09, 2025 at 09:52am
Listed by:
Adarsh Lal 732-348-3777,
Realty One Group Central
Bought with:
Helen H. Sherman
Bhhs Fox & Roach
Source: GSMLS,MLS#: 3945646
Facts & features
Price history
| Date | Event | Price |
|---|---|---|
| 9/9/2025 | Sold | $1,750,000-4.1% |
Source: | ||
| 6/6/2025 | Pending sale | $1,825,000 |
Source: | ||
| 3/20/2025 | Price change | $1,825,000-3.9% |
Source: | ||
| 2/15/2025 | Listed for sale | $1,899,000+49.5% |
Source: | ||
| 12/2/2015 | Sold | $1,270,000-5.9% |
Source: | ||
Public tax history
| Year | Property taxes | Tax assessment |
|---|---|---|
| 2025 | $24,385 | $722,300 |
| 2024 | $24,385 -1.4% | $722,300 |
| 2023 | $24,724 +7.1% | $722,300 |
Find assessor info on the county website
Neighborhood: 08558
Nearby schools
GreatSchools rating
- 10/10Village Elementary SchoolGrades: 3-4Distance: 2.4 mi
- 10/10Montgomery Upper Mid SchoolGrades: 7-8Distance: 3.5 mi
- 8/10Montgomery High SchoolGrades: 9-12Distance: 1.4 mi
Get a cash offer in 3 minutes
Find out how much your home could sell for in as little as 3 minutes with a no-obligation cash offer.
Estimated market value
$1,778,700