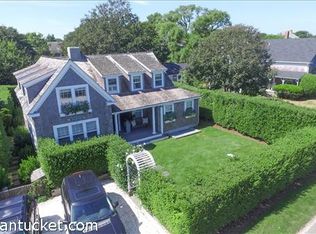Sold for $3,150,000
$3,150,000
40 Shell St, Nantucket, MA 02554
4beds
1,698sqft
Single Family Residence
Built in 1925
6,098.4 Square Feet Lot
$3,166,800 Zestimate®
$1,855/sqft
$7,977 Estimated rent
Home value
$3,166,800
Estimated sales range
Not available
$7,977/mo
Zestimate® history
Loading...
Owner options
Explore your selling options
What's special
This quintessential Sconset cottage on an oversize lot is just minutes away from Main Street, the Sconset Market, the Cafe and Sconset Casino. The well maintained home includes a large primary suite, two off street parking spaces, a beautiful, mature garden, outdoor shower and a hedged in private side yard with a brick patio and pergola; ideal for entertaining and warm summer evenings. It is in close proximity to the quiet village with views of the ocean and beyond, as well as the Sconset Bluff path. The beach is just minutes away, either by public beach stairs or a short distance to Codfish Park access and parking. This is a charming home and would be a great rental income producing property. True Sconset summer living at its best!
Zillow last checked: 8 hours ago
Listing updated: September 13, 2025 at 08:58pm
Listed by:
Jeanne Hicks,
Lee Real Estate
Bought with:
Debbie Willett
Great Point Properties
Source: LINK,MLS#: 92160
Facts & features
Interior
Bedrooms & bathrooms
- Bedrooms: 4
- Bathrooms: 2
- Full bathrooms: 2
- Main level bedrooms: 4
Heating
- Other
Appliances
- Included: Stove: Kenmore Gas/ 6 burner with double oven, Washer: Kenmore
Features
- WdStove, Floor 1: Enter the front of the house into a small mudroom area, to the left is access to the brick patio, yard and mature gardens. Open kitchen with plenty of storage, counter space, separate pantry and breakfast bar with stool seating. Open living area with dining alcove, sitting area with wood burning stove, separate outdoor access and lots of east facing windows, making it very bright and airy. Office/sleeping area with twin bed and built in storage below. Down a long hallway are two bedrooms, one with a double bunk bed and the other with a queen bed( Rinnai heater and outdoor access) that share a hall bath with tub/shower. Spacious, separate utility room with plenty of shelves, storage, utility sink and side by side washer/dryer and outdoor access. Large primary bedroom with ensuite bath (tiled shower), Rinnai heater, vaulted ceiling and French doors that lead to a small, private patio with outdoor shower. Attached storage space.
- Flooring: Pine/Wood
- Has fireplace: No
- Fireplace features: Wood stove
Interior area
- Total structure area: 1,698
- Total interior livable area: 1,698 sqft
Property
Parking
- Parking features: Yes, 2 off street
Features
- Exterior features: Deck, Garden, Patio
- Has view: Yes
- View description: None, Res
- Frontage type: None
Lot
- Size: 6,098 sqft
- Features: Parking Grant Bk 1052/Pg 280, Yes, Side And Front Yard
Details
- Parcel number: 1
- Zoning: SR1
Construction
Type & style
- Home type: SingleFamily
- Property subtype: Single Family Residence
Materials
- Foundation: Poured Pillars
Condition
- Year built: 1925
- Major remodel year: 2008
Utilities & green energy
- Sewer: Town
- Water: Town
- Utilities for property: Cbl
Community & neighborhood
Location
- Region: Nantucket
Other
Other facts
- Listing agreement: E
Price history
| Date | Event | Price |
|---|---|---|
| 9/3/2025 | Sold | $3,150,000$1,855/sqft |
Source: LINK #92160 Report a problem | ||
| 6/13/2025 | Pending sale | $3,150,000$1,855/sqft |
Source: LINK #92160 Report a problem | ||
| 5/21/2025 | Listed for sale | $3,150,000+173.9%$1,855/sqft |
Source: LINK #92160 Report a problem | ||
| 11/1/2006 | Sold | $1,150,000$677/sqft |
Source: Public Record Report a problem | ||
Public tax history
| Year | Property taxes | Tax assessment |
|---|---|---|
| 2025 | $5,198 +11.3% | $1,584,800 +6.2% |
| 2024 | $4,669 +18.6% | $1,491,800 +21.6% |
| 2023 | $3,937 | $1,226,600 +39.3% |
Find assessor info on the county website
Neighborhood: 02554
Nearby schools
GreatSchools rating
- 4/10Nantucket Intermediate SchoolGrades: 3-5Distance: 7 mi
- 4/10Cyrus Peirce Middle SchoolGrades: 6-8Distance: 7 mi
- 6/10Nantucket High SchoolGrades: 9-12Distance: 7 mi
