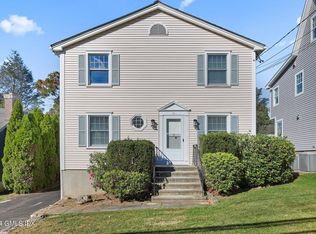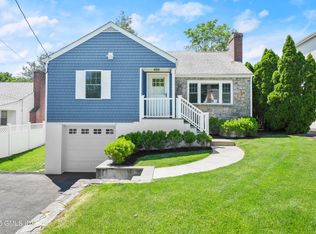Simply stunning this chic & stylish colonial was totally rebuilt in 2018. Gourmet Chef's Kitchen with oversized quartz center island, opens to family room creating a perfect layout for today's lifestyle with luxurious finishes and sundrenched with light. Gleaming Hardwood floors throughout. Master bedroom suite with luxury bath plus 2 additional en-suite bedrooms. French doors open to Large, level and private fully fenced yard. 1 car Garage + additional carport. Minutes to town, train, schools, shopping, restaurants & highways.
This property is off market, which means it's not currently listed for sale or rent on Zillow. This may be different from what's available on other websites or public sources.

