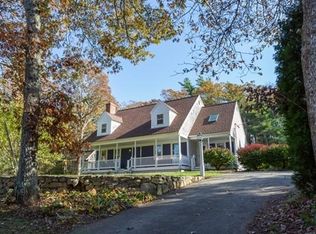Welcome Home to this Charming Custom Cape! Featuring an open floor plan with front to back dinning/living area, beautiful wide pine floors, exposed ceiling beams, and a stunning wall of windows with French Doors that open onto a large deck where you can relax and enjoy the scenic views. First floor also has a home office/bedroom and full bath. The kitchen is perfect for entertaining, marble counter tops with a large breakfast bar, stainless steel appliances, double oven, cathedral ceiling, skylight and staircase to balcony above. The large master suite, full bath and third bedroom complete the second level. Additionally there is a finished walk out on the lower level with living area, bar, full bath and laundry. Location is everything, this property is walking distance to Heritage Museum & Gardens, Upper Shawme Pond, and Cooks Farm Conservation.Minutes to Rte 3, Historic Sandwich Village, Sandwich Boardwalk and Town Neck Beach. Make this your Home/Retreat and enjoy Cape Cod Living!
This property is off market, which means it's not currently listed for sale or rent on Zillow. This may be different from what's available on other websites or public sources.

