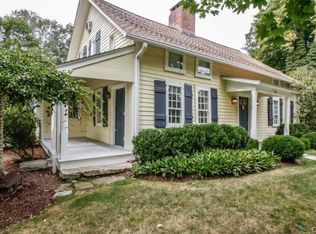Sold for $1,507,000
$1,507,000
40 Sharp Hill Road, Wilton, CT 06897
4beds
4,888sqft
Single Family Residence
Built in 1975
1 Acres Lot
$1,588,300 Zestimate®
$308/sqft
$7,244 Estimated rent
Home value
$1,588,300
$1.41M - $1.78M
$7,244/mo
Zestimate® history
Loading...
Owner options
Explore your selling options
What's special
Beautiful South Wilton spacious home set back down a private drive with level, property. PRIME LOCATION in Wilton very close to major commuting roads, award winning schools, train station & Wilton Center shops. In 2005, the home underwent a major renovation including the impressive chef's dream kitchen with high end appliances - Wolff 6 burner gas range, Sub Zero refrigerator/freezer, & Thermador Oven/Convection. The expansive kitchen is wide open to the heart of the home - the grand family room with floor-to-ceiling fieldstone fireplace. Lovely formal rooms showcase the elegant, oversized dining room - perfect for special celebrations! Primary bedroom suite has 2 large walk-in custom closets, sitting area, & dual sink bathroom with radiant heat flooring & heated towel rack. Wonderful extra space included in this unique home - like the first floor office, half bath laundry room, lower level guest room or Nanny space with full bath, play and craft rooms, multiple private offices for remote work and 3 car garages. Interior recently painted with fresh neutral wall colors in most rooms. Outside, you'll enjoy the 400 sqft mahogany deck, bluestone patio with gas firepit which overlooks the very private backyard, towering trees and stonewalls. All mechanicals recently serviced and in good condition. This house is perfect for what most Buyers in today's market are searching for. Don't hesitate - could this be the home you've been waiting for?
Zillow last checked: 8 hours ago
Listing updated: November 19, 2024 at 05:53pm
Listed by:
Diane Millas 203-722-8349,
William Raveis Real Estate 203-762-8300
Bought with:
Allan Styer, RES.0811907
Compass Connecticut, LLC
Source: Smart MLS,MLS#: 24036640
Facts & features
Interior
Bedrooms & bathrooms
- Bedrooms: 4
- Bathrooms: 5
- Full bathrooms: 3
- 1/2 bathrooms: 2
Primary bedroom
- Features: Built-in Features, Full Bath, Stall Shower, Whirlpool Tub, Walk-In Closet(s), Hardwood Floor
- Level: Main
Bedroom
- Features: Wall/Wall Carpet, Hardwood Floor
- Level: Main
Bedroom
- Features: Hardwood Floor
- Level: Main
Bedroom
- Features: Wall/Wall Carpet
- Level: Lower
Dining room
- Features: Wet Bar, Hardwood Floor
- Level: Main
Family room
- Features: High Ceilings, Cathedral Ceiling(s), Built-in Features, Fireplace, Hardwood Floor
- Level: Main
Kitchen
- Features: High Ceilings, Breakfast Bar, Built-in Features, Granite Counters, Dining Area, Hardwood Floor
- Level: Main
Library
- Features: Built-in Features, Half Bath, Hardwood Floor
- Level: Main
Living room
- Features: Hardwood Floor
- Level: Main
Media room
- Features: Wall/Wall Carpet
- Level: Lower
Office
- Features: French Doors, Hardwood Floor
- Level: Main
Other
- Features: Wall/Wall Carpet
- Level: Lower
Rec play room
- Features: Fireplace, Wall/Wall Carpet
- Level: Lower
Heating
- Heat Pump, Zoned, Oil
Cooling
- Central Air
Appliances
- Included: Gas Cooktop, Gas Range, Convection Oven, Microwave, Range Hood, Freezer, Subzero, Dishwasher, Washer, Dryer, Wine Cooler, Water Heater
- Laundry: Lower Level
Features
- Open Floorplan
- Windows: Thermopane Windows
- Basement: Full,Heated,Storage Space,Finished,Garage Access,Interior Entry,Liveable Space
- Attic: Pull Down Stairs
- Number of fireplaces: 2
Interior area
- Total structure area: 4,888
- Total interior livable area: 4,888 sqft
- Finished area above ground: 3,288
- Finished area below ground: 1,600
Property
Parking
- Total spaces: 8
- Parking features: Attached, Paved, Driveway, Private
- Attached garage spaces: 3
- Has uncovered spaces: Yes
Features
- Patio & porch: Deck, Patio
- Exterior features: Rain Gutters, Stone Wall, Underground Sprinkler
Lot
- Size: 1 Acres
- Features: Few Trees, Dry, Level
Details
- Parcel number: 1925225
- Zoning: R-1
Construction
Type & style
- Home type: SingleFamily
- Architectural style: Ranch
- Property subtype: Single Family Residence
Materials
- Clapboard, Wood Siding
- Foundation: Concrete Perimeter, Raised
- Roof: Asphalt
Condition
- New construction: No
- Year built: 1975
Utilities & green energy
- Sewer: Septic Tank
- Water: Well
Green energy
- Energy efficient items: Windows
Community & neighborhood
Security
- Security features: Security System
Location
- Region: Wilton
- Subdivision: South Wilton
Price history
| Date | Event | Price |
|---|---|---|
| 11/19/2024 | Sold | $1,507,000+16.8%$308/sqft |
Source: | ||
| 9/29/2024 | Listed for sale | $1,290,000$264/sqft |
Source: | ||
| 9/17/2024 | Pending sale | $1,290,000$264/sqft |
Source: | ||
| 9/12/2024 | Listed for sale | $1,290,000-0.2%$264/sqft |
Source: | ||
| 11/16/2006 | Sold | $1,292,500+135%$264/sqft |
Source: | ||
Public tax history
| Year | Property taxes | Tax assessment |
|---|---|---|
| 2025 | $19,624 +2% | $803,950 |
| 2024 | $19,247 +33.3% | $803,950 +63% |
| 2023 | $14,434 +3.6% | $493,290 |
Find assessor info on the county website
Neighborhood: Wilton Center
Nearby schools
GreatSchools rating
- NAMiller-Driscoll SchoolGrades: PK-2Distance: 1.2 mi
- 9/10Middlebrook SchoolGrades: 6-8Distance: 1.3 mi
- 10/10Wilton High SchoolGrades: 9-12Distance: 1.6 mi
Schools provided by the listing agent
- Elementary: Miller-Driscoll
- Middle: Middlebrook,Cider Mill
- High: Wilton
Source: Smart MLS. This data may not be complete. We recommend contacting the local school district to confirm school assignments for this home.
Get pre-qualified for a loan
At Zillow Home Loans, we can pre-qualify you in as little as 5 minutes with no impact to your credit score.An equal housing lender. NMLS #10287.
Sell for more on Zillow
Get a Zillow Showcase℠ listing at no additional cost and you could sell for .
$1,588,300
2% more+$31,766
With Zillow Showcase(estimated)$1,620,066
