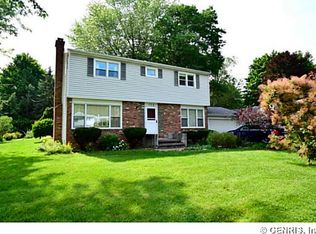New and improved price! NEW TEAR OFF ROOF 2018 with transferrable warranty! Great Brighton home with flexible floor plan. Hardwood flooring, gorgeous stone wood-burning fireplace in living room; lots of windows and light. Updated kitchen w/ pantry and newer appliances included. 2nd level includes 3 generous bedrooms w/ double closets and a full bath. Lower walkout level has family room with powder room and walk-in closet, and is currently being used as a master suite. Sliders to back patio and private fully-fenced yard (2015). Cozy and whimsical, this home is walking distance to school, canal path, and bus line. Lots of value here. Owner says "make an offer"! New hot water tank 2019.
This property is off market, which means it's not currently listed for sale or rent on Zillow. This may be different from what's available on other websites or public sources.
