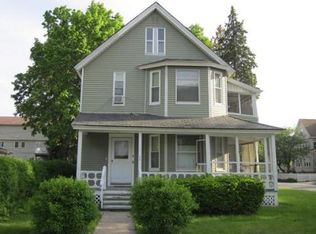Sold for $450,000
$450,000
40 Shaffner St, Worcester, MA 01605
3beds
1,554sqft
Single Family Residence
Built in 2006
4,757 Square Feet Lot
$477,200 Zestimate®
$290/sqft
$2,733 Estimated rent
Home value
$477,200
$453,000 - $501,000
$2,733/mo
Zestimate® history
Loading...
Owner options
Explore your selling options
What's special
Welcome to this beautiful, gorgeous and meticulous 3bdrs, 2.5brs colonial home located on a dead end street. This single family boasts a spacious fully fenced in yard and a huge deck. First floor features high ceilings and a cozy, homey atmosphere. Also your perfect living room, dining and kitchen — in addition, a sizable half bathroom. The second floor features a master suite, laundry room, two big bedrooms and a full bath. There is also a walk out basement, this house is everything you will ever need.
Zillow last checked: 8 hours ago
Listing updated: February 28, 2023 at 12:46am
Listed by:
Rosemary Mensah 774-239-6311,
Century 21 XSELL REALTY 774-772-7072
Bought with:
Rosemary Mensah
Century 21 XSELL REALTY
Source: MLS PIN,MLS#: 73069197
Facts & features
Interior
Bedrooms & bathrooms
- Bedrooms: 3
- Bathrooms: 3
- Full bathrooms: 2
- 1/2 bathrooms: 1
Primary bedroom
- Features: Closet, Flooring - Wall to Wall Carpet
- Level: Second
Bedroom 2
- Features: Flooring - Wall to Wall Carpet
- Level: Second
Bedroom 3
- Features: Flooring - Wall to Wall Carpet
- Level: Second
Primary bathroom
- Features: Yes
Bathroom 1
- Features: Bathroom - Half, Flooring - Stone/Ceramic Tile
- Level: First
Bathroom 2
- Features: Bathroom - Full, Bathroom - With Tub & Shower, Flooring - Stone/Ceramic Tile
- Level: Second
Bathroom 3
- Features: Bathroom - Full, Bathroom - Tiled With Tub & Shower, Flooring - Stone/Ceramic Tile, Jacuzzi / Whirlpool Soaking Tub, Double Vanity
- Level: Second
Dining room
- Features: Flooring - Hardwood
- Level: First
Kitchen
- Features: Flooring - Wood, Countertops - Stone/Granite/Solid, Stainless Steel Appliances
- Level: First
Living room
- Features: Flooring - Hardwood
- Level: First
Heating
- Central, Forced Air, Natural Gas, Active Solar
Cooling
- Central Air
Appliances
- Included: Gas Water Heater, Water Heater, Range, Disposal, Microwave, Refrigerator
- Laundry: Flooring - Stone/Ceramic Tile, Second Floor, Electric Dryer Hookup, Washer Hookup
Features
- Entrance Foyer, Bonus Room
- Flooring: Carpet, Hardwood, Flooring - Stone/Ceramic Tile
- Doors: Insulated Doors, Storm Door(s)
- Windows: Insulated Windows, Storm Window(s)
- Basement: Full,Finished,Walk-Out Access,Interior Entry
- Has fireplace: No
Interior area
- Total structure area: 1,554
- Total interior livable area: 1,554 sqft
Property
Parking
- Total spaces: 3
- Parking features: Attached, Garage Door Opener, Paved Drive, Off Street, Paved
- Attached garage spaces: 1
- Uncovered spaces: 2
Features
- Patio & porch: Deck, Deck - Wood
- Exterior features: Deck, Deck - Wood, Fenced Yard
- Fencing: Fenced/Enclosed,Fenced
Lot
- Size: 4,757 sqft
Details
- Foundation area: 756
- Parcel number: M:09 B:018 L:0048B,4657978
- Zoning: RG-5
Construction
Type & style
- Home type: SingleFamily
- Architectural style: Colonial
- Property subtype: Single Family Residence
- Attached to another structure: Yes
Materials
- Frame
- Foundation: Concrete Perimeter
- Roof: Shingle
Condition
- Year built: 2006
Utilities & green energy
- Electric: Circuit Breakers
- Sewer: Public Sewer
- Water: Public
- Utilities for property: for Gas Range, for Electric Dryer, Washer Hookup
Community & neighborhood
Community
- Community features: Public Transportation, Shopping, Park, Golf, Medical Facility, Laundromat, Highway Access, House of Worship, Private School, Public School, T-Station, University, Sidewalks
Location
- Region: Worcester
Other
Other facts
- Road surface type: Paved
Price history
| Date | Event | Price |
|---|---|---|
| 2/27/2023 | Sold | $450,000+0%$290/sqft |
Source: MLS PIN #73069197 Report a problem | ||
| 1/9/2023 | Listed for sale | $449,900+114.2%$290/sqft |
Source: MLS PIN #73069197 Report a problem | ||
| 6/29/2015 | Sold | $210,000+0.5%$135/sqft |
Source: Public Record Report a problem | ||
| 4/22/2015 | Pending sale | $209,000$134/sqft |
Source: Coldwell Banker Residential Brokerage - Worcester #71817409 Report a problem | ||
| 4/15/2015 | Listed for sale | $209,000-1.9%$134/sqft |
Source: Coldwell Banker Residential Brokerage - Worcester #71817409 Report a problem | ||
Public tax history
| Year | Property taxes | Tax assessment |
|---|---|---|
| 2025 | $5,225 +5.1% | $396,100 +9.5% |
| 2024 | $4,973 +3% | $361,700 +7.4% |
| 2023 | $4,828 +9.3% | $336,700 +15.9% |
Find assessor info on the county website
Neighborhood: 01605
Nearby schools
GreatSchools rating
- 4/10Wawecus Road SchoolGrades: K-6Distance: 0.4 mi
- 3/10Burncoat Middle SchoolGrades: 7-8Distance: 0.8 mi
- 2/10Burncoat Senior High SchoolGrades: 9-12Distance: 0.8 mi
Schools provided by the listing agent
- Middle: Burncoat
- High: Burncoat
Source: MLS PIN. This data may not be complete. We recommend contacting the local school district to confirm school assignments for this home.
Get a cash offer in 3 minutes
Find out how much your home could sell for in as little as 3 minutes with a no-obligation cash offer.
Estimated market value$477,200
Get a cash offer in 3 minutes
Find out how much your home could sell for in as little as 3 minutes with a no-obligation cash offer.
Estimated market value
$477,200
