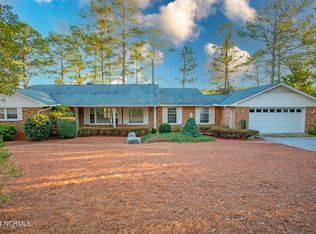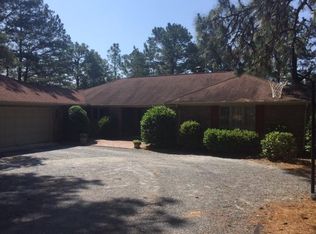Sold for $820,000 on 10/05/23
$820,000
40 Shadow Lane, Whispering Pines, NC 28327
4beds
4,146sqft
Single Family Residence
Built in 1978
0.64 Acres Lot
$918,800 Zestimate®
$198/sqft
$3,215 Estimated rent
Home value
$918,800
$845,000 - $1.01M
$3,215/mo
Zestimate® history
Loading...
Owner options
Explore your selling options
What's special
You will be swept away by the fabulous water views across the back of this beautiful home on Shadow Lake in Whispering Pines! The heart of this home is a living room filled with natural light, soaring vaulted ceiling with exposed white wood beams, hardwood floor, floor to ceiling stone fireplace and sweeping views of the lake. Sliding glass doors with sidelights open to a beautiful back deck overlooking a private backyard where you can soak in the peace and tranquility of the water views and lake breezes whispering through the pines. A great dock offers another lovely spot to take it all in! A spacious kitchen and dining area has a wall of windows across the back overlooking the lake. The kitchen features granite countertops, stainless steel appliances and a large walk-in pantry. This home has two primary suites, one with a private deck overlooking the lake, on the main level, and one with two guest bedrooms, all with hardwood floors, a full bath and powder room. The lower level has a large recreation room with sliding glass doors opening to a covered patio, fifth bedroom/office, full bath and loads of unfinished storage space! The two-car garage also has lots of storage space with built-ins and a workshop. The home has a wonderful front courtyard too! It has been updated and improved over the years and is in immaculate condition! Home has a sealed crawl space, heated tile floors in downstairs bath and a whole house generator, too! Please kindly allow at least 2 hours notice for showings.
Zillow last checked: 8 hours ago
Listing updated: August 19, 2025 at 04:33am
Listed by:
Martha Gentry 910-295-7100,
Re/Max Prime Properties
Bought with:
Lisa Murphy, 316067
Everything Pines Partners LLC
Source: Hive MLS,MLS#: 100403399 Originating MLS: Mid Carolina Regional MLS
Originating MLS: Mid Carolina Regional MLS
Facts & features
Interior
Bedrooms & bathrooms
- Bedrooms: 4
- Bathrooms: 5
- Full bathrooms: 4
- 1/2 bathrooms: 1
Primary bedroom
- Level: Main
- Dimensions: 19 x 14
Bedroom 2
- Level: Main
- Dimensions: 20 x 12
Bedroom 3
- Level: Main
- Dimensions: 14 x 11
Bedroom 4
- Level: Main
- Dimensions: 15 x 14
Dining room
- Level: Main
- Dimensions: 27 x 11
Kitchen
- Level: Main
- Dimensions: 20 x 10
Laundry
- Level: Main
- Dimensions: 16 x 6
Living room
- Level: Main
- Dimensions: 24 x 19
Office
- Level: Basement
- Dimensions: 15 x 12
Other
- Description: Flex Space
- Level: Basement
- Dimensions: 23 x 18
Heating
- Fireplace(s), Heat Pump, Electric
Cooling
- Central Air
Appliances
- Included: Refrigerator, Wall Oven
- Laundry: Dryer Hookup, Washer Hookup, Laundry Room
Features
- Master Downstairs, Central Vacuum, Walk-in Closet(s), Vaulted Ceiling(s), High Ceilings, Entrance Foyer, Bookcases, Kitchen Island, Ceiling Fan(s), Pantry, Walk-in Shower, Basement, Blinds/Shades, Gas Log, Walk-In Closet(s), Workshop
- Flooring: Tile, Wood
- Windows: Thermal Windows
- Basement: Exterior Entry,Partially Finished
- Attic: Access Only
- Has fireplace: Yes
- Fireplace features: Gas Log
Interior area
- Total structure area: 4,146
- Total interior livable area: 4,146 sqft
Property
Parking
- Total spaces: 2
- Parking features: Concrete, Garage Door Opener
Features
- Levels: Two
- Stories: 2
- Patio & porch: Open, Covered, Deck, Patio
- Fencing: Back Yard,Split Rail
- Has view: Yes
- View description: Lake
- Has water view: Yes
- Water view: Lake
- Waterfront features: Bulkhead, Boat Dock, Lake Front
- Frontage type: Lakefront
Lot
- Size: 0.64 Acres
- Dimensions: 123 x 215 x 123 x 221
- Features: Boat Dock, Bulkhead
Details
- Parcel number: 00030996
- Zoning: RS
- Special conditions: Standard
Construction
Type & style
- Home type: SingleFamily
- Property subtype: Single Family Residence
Materials
- Brick Veneer
- Foundation: Block
- Roof: Composition
Condition
- New construction: No
- Year built: 1978
Utilities & green energy
- Sewer: Septic Tank
- Water: Public
- Utilities for property: Water Available
Community & neighborhood
Security
- Security features: Smoke Detector(s)
Location
- Region: Whispering Pines
- Subdivision: Whispering Pines
Other
Other facts
- Listing agreement: Exclusive Right To Sell
- Listing terms: Cash,Conventional,VA Loan
- Road surface type: Paved
Price history
| Date | Event | Price |
|---|---|---|
| 10/5/2023 | Sold | $820,000+4.5%$198/sqft |
Source: | ||
| 9/8/2023 | Pending sale | $785,000$189/sqft |
Source: | ||
| 9/5/2023 | Listed for sale | $785,000$189/sqft |
Source: | ||
Public tax history
| Year | Property taxes | Tax assessment |
|---|---|---|
| 2024 | $5,289 +2.9% | $792,310 |
| 2023 | $5,138 +12.8% | $792,310 +23.6% |
| 2022 | $4,554 -2.5% | $641,280 +27.6% |
Find assessor info on the county website
Neighborhood: 28327
Nearby schools
GreatSchools rating
- 7/10McDeeds Creek ElementaryGrades: K-5Distance: 3.3 mi
- 9/10New Century Middle SchoolGrades: 6-8Distance: 4.6 mi
- 7/10Union Pines High SchoolGrades: 9-12Distance: 4.2 mi

Get pre-qualified for a loan
At Zillow Home Loans, we can pre-qualify you in as little as 5 minutes with no impact to your credit score.An equal housing lender. NMLS #10287.
Sell for more on Zillow
Get a free Zillow Showcase℠ listing and you could sell for .
$918,800
2% more+ $18,376
With Zillow Showcase(estimated)
$937,176
