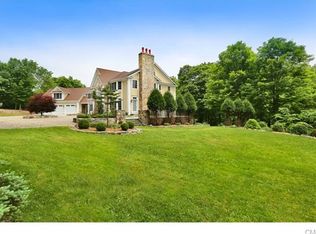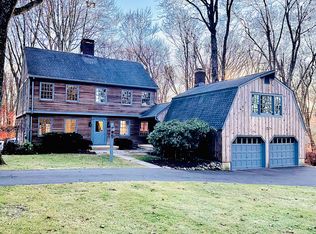This brick and shingle four bedroom colonial is in one of Weston's most desirable neighborhoods. Walk the dog or take a morning run on quiet streets. Only minutes to town center, Weston's award winning schools and a quick commute to Merritt exit 42. Enjoy a newly updated kitchen and breakfast area with walk out access to the huge back deck for barbeques and warm weather relaxation. All new bathrooms and hardwood floors throughout have just been freshly re-finished. The big bonus room over the garage makes a perfect play room or second family room, office etc. Features include two wood burning fireplaces, central air, full walk-out basement, garden shed and a two car garage. This home has been recently remodeled and is ready for the next family.
This property is off market, which means it's not currently listed for sale or rent on Zillow. This may be different from what's available on other websites or public sources.



